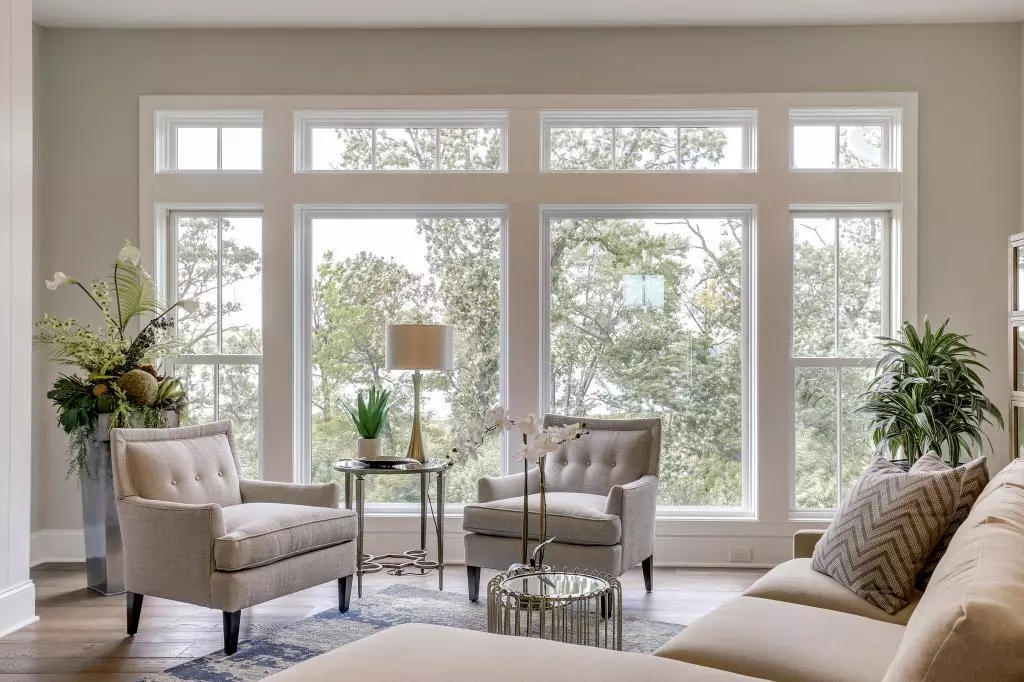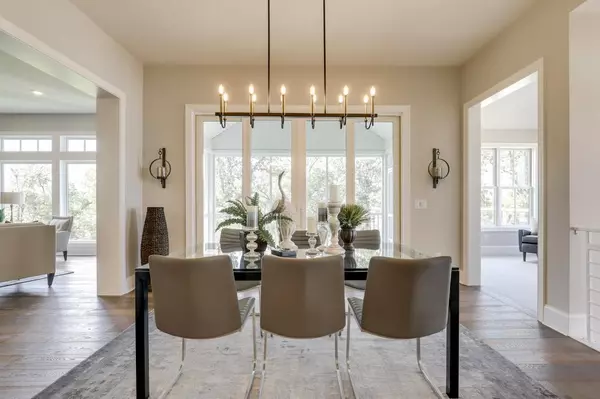$1,047,000
$1,079,000
3.0%For more information regarding the value of a property, please contact us for a free consultation.
5 Kestrel CT North Oaks, MN 55127
3 Beds
3 Baths
3,216 SqFt
Key Details
Sold Price $1,047,000
Property Type Townhouse
Sub Type Townhouse Detached
Listing Status Sold
Purchase Type For Sale
Square Footage 3,216 sqft
Price per Sqft $325
MLS Listing ID 5000346
Sold Date 08/28/19
Bedrooms 3
Full Baths 2
Half Baths 1
HOA Fees $220/mo
Year Built 2018
Annual Tax Amount $3,217
Tax Year 2018
Contingent None
Lot Size 10,018 Sqft
Acres 0.23
Lot Dimensions 77x124x75x147
Property Description
Can't find your dream home? Build it! Perks & style abound in the new Villas of Wilkinson Lake development. These custom-built detached townhomes are all designed with 1-level living in mind! In addition to the open floorplan, walkout lower level, and stunning lake views; you'll also enjoy custom cabinetry, state-of-the-art appliances, and high-end finishes throughout. With a "mow & snow" HOA, even the exterior is low-maintenance! Residents also receive all the benefits of the North Oaks amenities, plus access to the Waverly Gardens pool & fitness center. Only 4 lots remaining to choose from!
Location
State MN
County Ramsey
Community Villas Of Wilkinson Lake
Zoning Residential-Single Family
Body of Water Wilkinson
Rooms
Family Room Exercise Room
Basement Finished, Full, Concrete, Walkout
Dining Room Eat In Kitchen, Informal Dining Room
Interior
Heating Forced Air, Radiant Floor
Cooling Central Air
Fireplaces Number 2
Fireplaces Type Two Sided, Family Room, Gas, Living Room
Fireplace Yes
Appliance Air-To-Air Exchanger, Cooktop, Dishwasher, Disposal, Exhaust Fan, Microwave, Refrigerator, Wall Oven
Exterior
Garage Attached Garage, Concrete
Garage Spaces 3.0
Pool Heated, Indoor, Shared
Waterfront Description Lake View
Roof Type Age 8 Years or Less, Asphalt
Road Frontage No
Building
Lot Description Sod Included in Price, Tree Coverage - Light
Story One
Foundation 1738
Sewer City Sewer/Connected
Water City Water/Connected
Level or Stories One
Structure Type Brick/Stone, Fiber Cement
New Construction true
Schools
School District White Bear Lake
Others
HOA Fee Include Beach Access, Professional Mgmt, Trash, Shared Amenities, Lawn Care
Restrictions Builder Restriction,Mandatory Owners Assoc,Rentals not Permitted,Pets - Cats Allowed,Pets - Dogs Allowed,Pets - Number Limit
Read Less
Want to know what your home might be worth? Contact us for a FREE valuation!

Our team is ready to help you sell your home for the highest possible price ASAP






