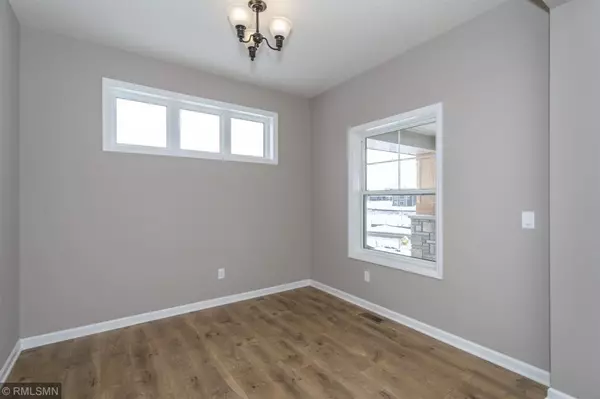$449,990
$449,990
For more information regarding the value of a property, please contact us for a free consultation.
1201 Inspiration Pkwy N Bayport, MN 55003
4 Beds
3 Baths
2,404 SqFt
Key Details
Sold Price $449,990
Property Type Single Family Home
Sub Type Single Family Residence
Listing Status Sold
Purchase Type For Sale
Square Footage 2,404 sqft
Price per Sqft $187
Subdivision Inspiration
MLS Listing ID 5131811
Sold Date 06/21/19
Bedrooms 4
Full Baths 1
Half Baths 1
Three Quarter Bath 1
HOA Fees $58/qua
Year Built 2018
Annual Tax Amount $874
Tax Year 2018
Contingent None
Lot Size 8,712 Sqft
Acres 0.2
Lot Dimensions 84x125x56x125
Property Description
This 4 bedroom, 2.5 bath, 3 car garage, Taylor floor plan features upgraded, low maintenance LP Smartside engineered wood siding on all sides of home for durability and long lasting beauty! Amazing lot with open park land behind the home. Sunny and bright, inside you will find an open floor plan with a light filled morning room, Huge extended kitchen island, quartz counter tops, pale grey cabinets with soft close! Beautiful hard surface flooring graces the main floor and extends in to the living room and flex room. Expanded mud room features convenient boot bench to stay organized. The flex room on the main floor adds that extra space for home office or den. Upstairs find expansive owner's suite: 4 bedrooms plus a convenient laundry room. Extensive Landscaping package included with irrigation, sod on entire lot, many plantings and 4 trees. So many quality features which it the trademark of this home builder. 15 year extended warranty included!! Welcome to Better.
Location
State MN
County Washington
Community Inspiration
Zoning Residential-Single Family
Rooms
Basement Drain Tiled, Egress Window(s), Full, Concrete, Sump Pump
Dining Room Eat In Kitchen, Informal Dining Room
Interior
Heating Forced Air
Cooling Central Air
Fireplaces Number 1
Fireplaces Type Family Room, Gas
Fireplace Yes
Appliance Air-To-Air Exchanger, Dishwasher, Disposal, Humidifier, Microwave, Range, Refrigerator
Exterior
Parking Features Attached Garage, Asphalt, Garage Door Opener
Garage Spaces 3.0
Roof Type Age 8 Years or Less, Asphalt
Building
Lot Description Sod Included in Price, Tree Coverage - Light
Story Two
Foundation 1144
Sewer City Sewer/Connected
Water City Water/Connected
Level or Stories Two
Structure Type Brick/Stone, Engineered Wood
New Construction true
Schools
School District Stillwater
Others
HOA Fee Include Other, Professional Mgmt
Read Less
Want to know what your home might be worth? Contact us for a FREE valuation!

Our team is ready to help you sell your home for the highest possible price ASAP






