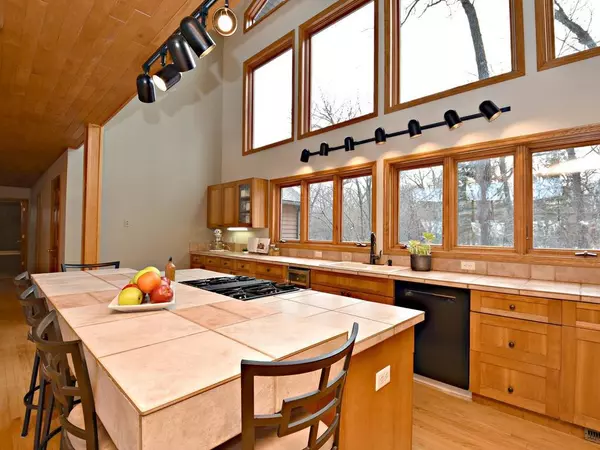$439,900
$439,900
For more information regarding the value of a property, please contact us for a free consultation.
14022 Furlong TRL Hastings, MN 55033
4 Beds
4 Baths
2,980 SqFt
Key Details
Sold Price $439,900
Property Type Single Family Home
Sub Type Single Family Residence
Listing Status Sold
Purchase Type For Sale
Square Footage 2,980 sqft
Price per Sqft $147
Subdivision Furlong Estates
MLS Listing ID 5026060
Sold Date 03/07/19
Bedrooms 4
Full Baths 2
Half Baths 1
Three Quarter Bath 1
Year Built 1994
Annual Tax Amount $4,009
Tax Year 2018
Contingent None
Lot Size 1.690 Acres
Acres 1.69
Lot Dimensions 339x228x159x83x167
Property Description
Stunning two-story with views that won't quit! Soaring vaults throughout the home lend to sun-soaked rooms. Open yet cozy custom floor plan with humongous chefs kitchen with built-in wine cooler, center island and floor to ceiling windows. Hardwood floors throughout most of the main level, three stunning fireplaces, huge deck, with 360 woodsy views. Vaulted master suite accompanied by his + her closets, gorgeous ensuite and private fireplace. Large junior suite located a catwalk away. + more!
Location
State MN
County Dakota
Zoning Residential-Single Family
Rooms
Basement Block, Daylight/Lookout Windows, Drain Tiled, Full, Unfinished, Walkout
Dining Room Eat In Kitchen, Informal Dining Room, Living/Dining Room, Other
Interior
Heating Forced Air
Cooling Central Air
Fireplaces Number 2
Fireplaces Type Two Sided, Amusement Room, Family Room, Gas, Living Room, Master Bedroom, Stone, Wood Burning
Fireplace Yes
Appliance Central Vacuum, Dishwasher, Disposal, Dryer, Freezer, Humidifier, Microwave, Range, Refrigerator, Washer, Water Softener Owned
Exterior
Parking Features Attached Garage, Garage Door Opener, Insulated Garage
Garage Spaces 3.0
Fence None
Pool None
Waterfront Description River View
Roof Type Age Over 8 Years,Asphalt,Pitched
Building
Lot Description Irregular Lot, Tree Coverage - Heavy, Underground Utilities
Story Two
Foundation 1893
Sewer Private Sewer
Water Well
Level or Stories Two
Structure Type Vinyl Siding,Wood Siding
New Construction false
Schools
School District Hastings
Read Less
Want to know what your home might be worth? Contact us for a FREE valuation!

Our team is ready to help you sell your home for the highest possible price ASAP






