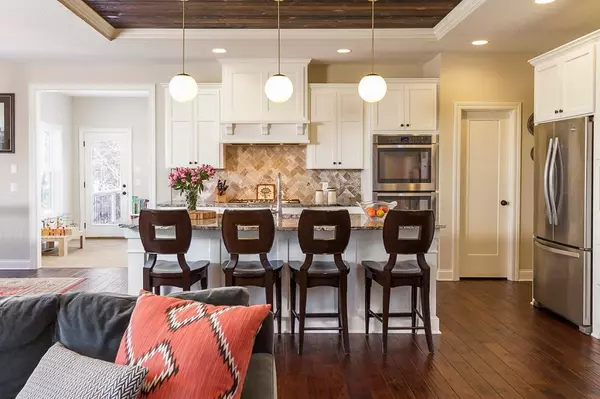$745,000
$769,999
3.2%For more information regarding the value of a property, please contact us for a free consultation.
10604 Crestridge DR Minnetonka, MN 55305
5 Beds
5 Baths
3,982 SqFt
Key Details
Sold Price $745,000
Property Type Single Family Home
Sub Type Single Family Residence
Listing Status Sold
Purchase Type For Sale
Square Footage 3,982 sqft
Price per Sqft $187
Subdivision Green Acres
MLS Listing ID 5130930
Sold Date 03/18/19
Bedrooms 5
Full Baths 2
Half Baths 1
Three Quarter Bath 2
Year Built 2015
Annual Tax Amount $9,192
Tax Year 2018
Contingent None
Lot Size 0.890 Acres
Acres 0.89
Lot Dimensions 390x100
Property Description
Stunning Norton built custom home, truly hard to find in amazing location on private wooded lot...nearly 1 acre. Expansive elevation gives this home a commanding presence. Inside you will find well appointed details, a custom gourmet kitchen, sun room, and fantastic spaces for entertaining. Huge windows throughout the home are complete with plantation shutters to allow for complete privacy or lots of sunshine. Come view this home for all the benefits of custom new construction without the wait.
Location
State MN
County Hennepin
Zoning Residential-Single Family
Rooms
Basement Daylight/Lookout Windows, Finished
Dining Room Eat In Kitchen, Informal Dining Room, Kitchen/Dining Room
Interior
Heating Forced Air
Cooling Central Air
Fireplaces Number 2
Fireplaces Type Family Room, Gas, Living Room
Fireplace Yes
Appliance Air-To-Air Exchanger, Cooktop, Dishwasher, Dryer, Electronic Air Filter, Exhaust Fan, Microwave, Refrigerator, Wall Oven, Washer, Water Softener Owned
Exterior
Parking Features Attached Garage
Garage Spaces 3.0
Roof Type Asphalt
Building
Lot Description Irregular Lot
Story Two
Foundation 1380
Sewer City Sewer/Connected
Water City Water/Connected
Level or Stories Two
Structure Type Brick/Stone,Fiber Cement
New Construction false
Schools
School District Hopkins
Read Less
Want to know what your home might be worth? Contact us for a FREE valuation!

Our team is ready to help you sell your home for the highest possible price ASAP






