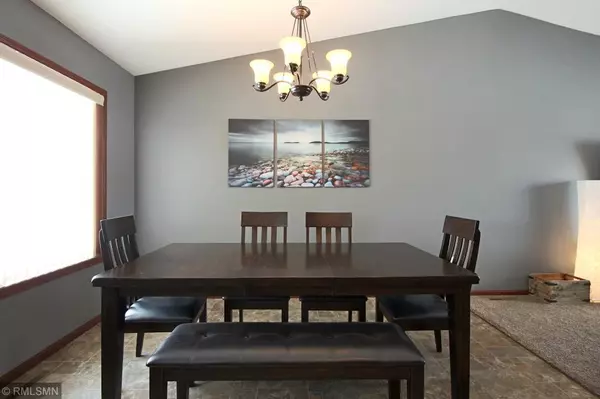$295,000
$289,900
1.8%For more information regarding the value of a property, please contact us for a free consultation.
3203 Olson DR Hastings, MN 55033
4 Beds
2 Baths
2,028 SqFt
Key Details
Sold Price $295,000
Property Type Single Family Home
Sub Type Single Family Residence
Listing Status Sold
Purchase Type For Sale
Square Footage 2,028 sqft
Price per Sqft $145
Subdivision South Oaks Of Hastings 2Nd Add
MLS Listing ID 5139983
Sold Date 04/11/19
Bedrooms 4
Full Baths 2
Year Built 2012
Annual Tax Amount $2,207
Tax Year 2018
Contingent None
Lot Size 6,098 Sqft
Acres 0.14
Lot Dimensions irregular
Property Description
Like NEW!! Check out this fantastic home at 3203 Olson Drive! Built in 2012 this home looks brand new. Featuring 4 bedrooms, walk-in closets, 2 full baths, spacious Walk-out split entry style with patio and pergola. Enjoy the comfort of your fully fenced back yard! Close to walking trails and parks. This one is ready to go!! Quick Closing possible!!
Location
State MN
County Dakota
Zoning Residential-Single Family
Rooms
Basement Daylight/Lookout Windows, Full, Sump Pump, Walkout
Dining Room Breakfast Area, Eat In Kitchen, Informal Dining Room, Kitchen/Dining Room, Living/Dining Room
Interior
Heating Forced Air
Cooling Central Air
Fireplace No
Appliance Dishwasher, Disposal, Dryer, Exhaust Fan, Freezer, Microwave, Range, Refrigerator, Washer, Water Softener Owned
Exterior
Parking Features Attached Garage, Garage Door Opener
Garage Spaces 2.0
Fence Chain Link
Roof Type Age 8 Years or Less, Asphalt
Building
Story Split Entry (Bi-Level)
Foundation 1064
Sewer City Sewer/Connected
Water City Water/Connected
Level or Stories Split Entry (Bi-Level)
Structure Type Brick/Stone, Vinyl Siding
New Construction false
Schools
School District Hastings
Read Less
Want to know what your home might be worth? Contact us for a FREE valuation!

Our team is ready to help you sell your home for the highest possible price ASAP






