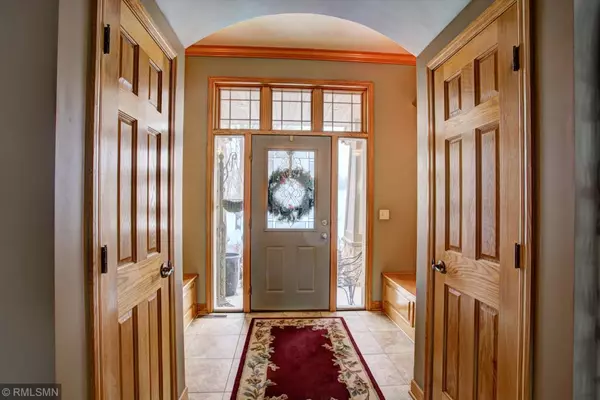$555,000
$569,900
2.6%For more information regarding the value of a property, please contact us for a free consultation.
1349 Cobblestone RD N Champlin, MN 55316
4 Beds
3 Baths
4,308 SqFt
Key Details
Sold Price $555,000
Property Type Single Family Home
Sub Type Single Family Residence
Listing Status Sold
Purchase Type For Sale
Square Footage 4,308 sqft
Price per Sqft $128
Subdivision Cobblestone Lake Preserve
MLS Listing ID 5145064
Sold Date 06/03/19
Bedrooms 4
Full Baths 2
Half Baths 1
HOA Fees $15/ann
Year Built 2003
Annual Tax Amount $6,893
Tax Year 2019
Contingent None
Lot Size 0.260 Acres
Acres 0.26
Lot Dimensions 90x125
Property Description
Originally the builders own home! Lots of bells and whistles. Store your classic cars or toys in the 4-car garage with in-floor heat. Lots of gorgeous woodwork, in-floor heating, built-ins throughout, and tons of storage. Majestic 4 bedroom, 3 bath walkout Rambler offers stunning features and upgrades along with panoramic views of the pond that has a lighted fountain.Love to entertain guests is easy with the stunning Kitchen and lower level Family Room with Wet Bar! See Supplement for more info. All living facilities on one level. Impressive Great Room features a coffered ceiling and 2-sided stone gas fireplace. Elegant formal Dining Room eat-in Kitchen has granite center island, stainless steel appliances, walk-in pantry, and dinette. Exquisite Master Suite with Whirlpool bath and huge walk-in closet.Large Den and Sitting Room on lower level. Main floor Laundry and Mud Room with bench and cabinets.
Location
State MN
County Hennepin
Zoning Residential-Single Family
Rooms
Basement Daylight/Lookout Windows, Drain Tiled, Finished, Full, Sump Pump, Walkout
Dining Room Breakfast Area, Eat In Kitchen, Separate/Formal Dining Room
Interior
Heating Forced Air, Hot Water, Radiant Floor
Cooling Central Air
Fireplaces Number 2
Fireplaces Type Two Sided, Family Room, Gas, Living Room, Stone
Fireplace Yes
Appliance Air-To-Air Exchanger, Central Vacuum, Cooktop, Dishwasher, Disposal, Electronic Air Filter, Exhaust Fan, Microwave, Refrigerator, Wall Oven, Water Softener Owned
Exterior
Parking Features Attached Garage, Concrete, Garage Door Opener, Heated Garage, Insulated Garage, Tandem
Garage Spaces 4.0
Waterfront Description Pond
Roof Type Asphalt,Pitched
Building
Lot Description Tree Coverage - Light
Story One
Foundation 2262
Sewer City Sewer/Connected
Water City Water/Connected
Level or Stories One
Structure Type Fiber Cement,Shake Siding,Vinyl Siding
New Construction false
Schools
School District Anoka-Hennepin
Others
HOA Fee Include None
Read Less
Want to know what your home might be worth? Contact us for a FREE valuation!

Our team is ready to help you sell your home for the highest possible price ASAP






