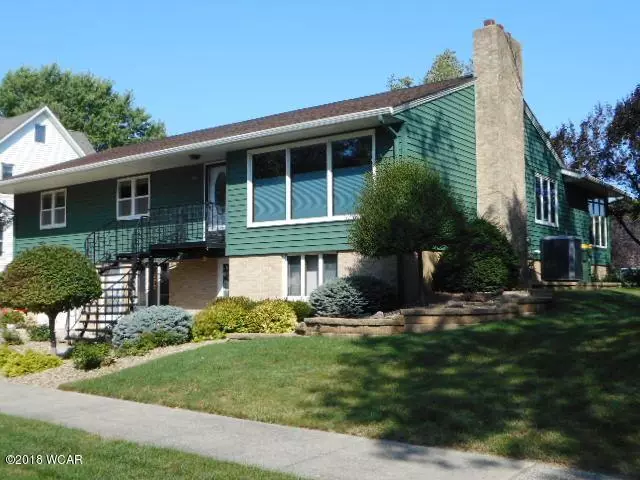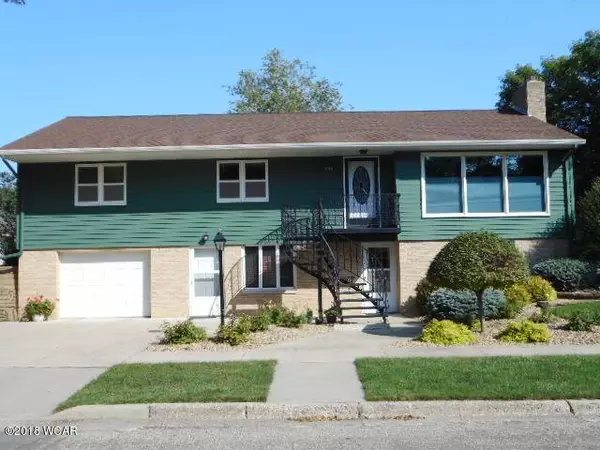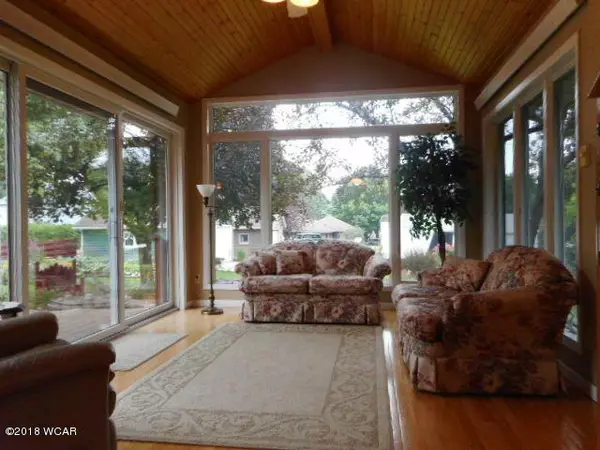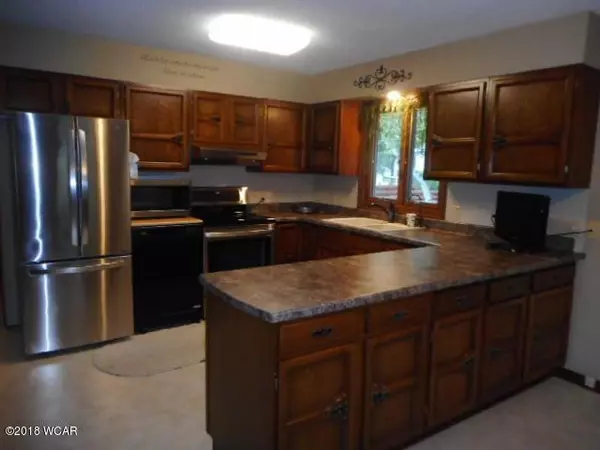$160,000
$169,900
5.8%For more information regarding the value of a property, please contact us for a free consultation.
408 5th AVE W Lamberton, MN 56152
4 Beds
2 Baths
2,816 SqFt
Key Details
Sold Price $160,000
Property Type Single Family Home
Sub Type Single Family Residence
Listing Status Sold
Purchase Type For Sale
Square Footage 2,816 sqft
Price per Sqft $56
MLS Listing ID 5155513
Sold Date 06/03/19
Bedrooms 4
Full Baths 1
Three Quarter Bath 1
Year Built 1972
Annual Tax Amount $1,272
Tax Year 2018
Contingent None
Lot Size 10,454 Sqft
Acres 0.24
Lot Dimensions 75x140
Property Description
Absolutely Move in Ready! This home has been meticulously maintained and boasts many recent updates. The interior features a gorgeous sun room which is open to the dining room and kitchen. In addition, a large living room, 3 bedrooms, den and full bathroom are all found on the main level. The walk out basement features a family room, rec. room, 3/4 bathroom and a bedroom that has a separate entrance. This would be the perfect opportunity for a home based business of your choosing. The entire property has been beautifully landscaped with flower gardens, retaining walls, patio and private deck area. A heat pump makes heating and cooling easy on the pocket book. A home of this caliber is rarely offered, make your appointment to view this home before its gone.
Location
State MN
County Redwood
Zoning Residential-Single Family
Rooms
Basement Block, Daylight/Lookout Windows, Egress Window(s), Partially Finished, Walkout
Dining Room Eat In Kitchen, Separate/Formal Dining Room
Interior
Heating Forced Air, Heat Pump
Cooling Central Air
Fireplaces Number 1
Fireplaces Type Wood Burning
Fireplace Yes
Appliance Water Softener Owned
Exterior
Parking Features Detached, Concrete, Garage Door Opener, Tuckunder Garage
Garage Spaces 2.0
Roof Type Asphalt
Building
Story One
Foundation 1066
Sewer City Sewer/Connected
Water City Water/Connected
Level or Stories One
Structure Type Metal Siding
New Construction false
Schools
School District Red Rock Central
Read Less
Want to know what your home might be worth? Contact us for a FREE valuation!

Our team is ready to help you sell your home for the highest possible price ASAP






