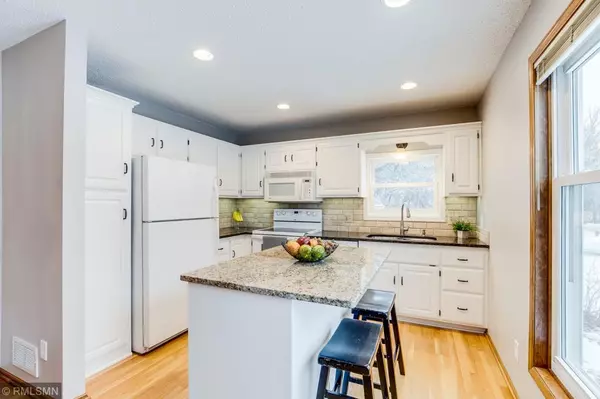$325,000
$329,900
1.5%For more information regarding the value of a property, please contact us for a free consultation.
708 W River Pkwy Champlin, MN 55316
3 Beds
4 Baths
1,804 SqFt
Key Details
Sold Price $325,000
Property Type Single Family Home
Sub Type Single Family Residence
Listing Status Sold
Purchase Type For Sale
Square Footage 1,804 sqft
Price per Sqft $180
Subdivision Rosewood Addn
MLS Listing ID 5150039
Sold Date 05/07/19
Bedrooms 3
Full Baths 2
Half Baths 2
Year Built 1986
Annual Tax Amount $3,093
Tax Year 2018
Contingent None
Lot Size 0.300 Acres
Acres 0.3
Lot Dimensions NE 100X95X142X142
Property Description
This updated two story home sits on a quiet corner lot in a highly desired Mississippi riverfront neighborhood. The lot abuts a no outlet cul-de-sac. There is a park with a playground and walking paths nearby and easy access to highway 169. The main level is bright and open with modern finishes and tons of natural light. There are 3 bedrooms up with 2 full bathrooms, one being a private master bath. Interior updates to the property include: a granite island, new quartz counter tops, tile back splash, new sink, faucet and garbage disposal in the kitchen, new windows throughout, basement updates of new carpet, trim, knockdown ceiling, doors, recessed lighting, dimmable lighting and more! Some of the exterior updates include: new maintenance-free siding, a new roof, a full black vinyl fence with 3 standard gates and one ten-foot removable section. The additional 2-car detached garage has separate 200-amp service, LED can lighting, attic storage and insulated walls and garage door.
Location
State MN
County Hennepin
Zoning Residential-Single Family
Rooms
Basement Drain Tiled, Egress Window(s), Full, Partially Finished
Dining Room Kitchen/Dining Room
Interior
Heating Forced Air
Cooling Central Air
Fireplaces Number 1
Fireplaces Type Gas, Living Room
Fireplace Yes
Appliance Dishwasher, Disposal, Microwave, Range, Refrigerator, Water Softener Owned
Exterior
Parking Features Attached Garage, Detached, Asphalt, Garage Door Opener
Garage Spaces 4.0
Fence Chain Link, Full
Roof Type Age 8 Years or Less,Asphalt
Building
Lot Description Public Transit (w/in 6 blks), Corner Lot, Tree Coverage - Light
Story Two
Foundation 830
Sewer City Sewer/Connected
Water City Water/Connected
Level or Stories Two
Structure Type Metal Siding,Vinyl Siding
New Construction false
Schools
School District Anoka-Hennepin
Read Less
Want to know what your home might be worth? Contact us for a FREE valuation!

Our team is ready to help you sell your home for the highest possible price ASAP






