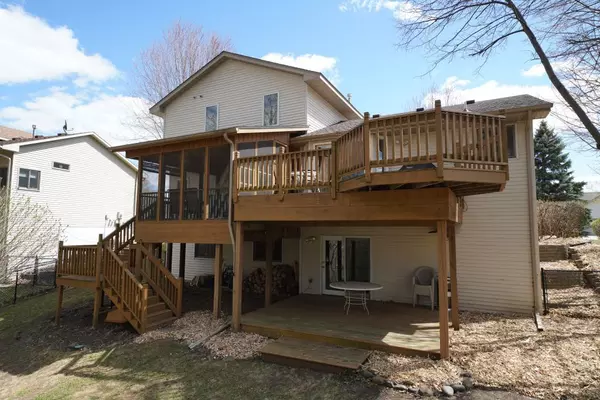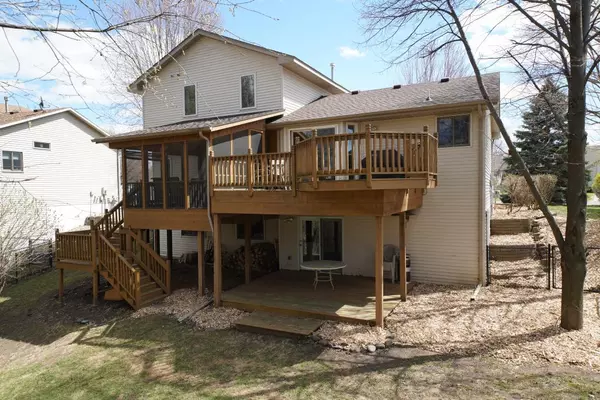$355,000
$359,900
1.4%For more information regarding the value of a property, please contact us for a free consultation.
1256 Driving Park RD Stillwater, MN 55082
4 Beds
4 Baths
2,666 SqFt
Key Details
Sold Price $355,000
Property Type Single Family Home
Sub Type Single Family Residence
Listing Status Sold
Purchase Type For Sale
Square Footage 2,666 sqft
Price per Sqft $133
Subdivision Highlands Of Stillwater 6Th A
MLS Listing ID 5193055
Sold Date 07/19/19
Bedrooms 4
Full Baths 3
Half Baths 1
HOA Fees $2/ann
Year Built 1994
Annual Tax Amount $4,174
Tax Year 2019
Contingent None
Lot Size 10,018 Sqft
Acres 0.23
Lot Dimensions 89X154X42X148
Property Description
Beautiful, move-in-ready home near Lily Lake provides the best of best of both worlds with the feeling of being up-north with marvelous woods behind the home and within 2 miles of the amenities downtown Stillwater has to offer. This home is located on a quiet street with a fenced-in, irrigated yard. The large deck, screened-in porch and walk-out basement provide ample outdoor entertainment space for everyone! Inside, the home boasts vaulted ceilings and Silestone countertops in the kitchen as well as an office/bonus room on the main floor. Upstairs you will be delighted to find 3 bedrooms on one level including the master en suite. The finished lower-level has a large bedroom, bathroom and walk-in closet as well as a large family space. Plenty of storage throughout the home! Be sure to check out the interactive, virtual tour.
Location
State MN
County Washington
Zoning Residential-Single Family
Body of Water Lily
Rooms
Basement Block, Daylight/Lookout Windows, Drain Tiled, Finished, Full, Walkout
Dining Room Breakfast Area, Informal Dining Room, Kitchen/Dining Room, Other
Interior
Heating Forced Air
Cooling Central Air
Fireplaces Number 1
Fireplaces Type Family Room, Other, Wood Burning
Fireplace Yes
Appliance Cooktop, Dishwasher, Disposal, Dryer, Microwave, Range, Refrigerator, Washer, Water Softener Owned
Exterior
Parking Features Attached Garage, Concrete, Garage Door Opener
Garage Spaces 2.0
Fence None
Waterfront Description Deeded Access
View Y/N Lake
View Lake
Roof Type Age 8 Years or Less, Asphalt, Pitched
Building
Lot Description Irregular Lot, Tree Coverage - Heavy, Tree Coverage - Medium
Story Modified Two Story
Foundation 1131
Sewer City Sewer/Connected
Water City Water/Connected
Level or Stories Modified Two Story
Structure Type Brick/Stone, Vinyl Siding
New Construction false
Schools
School District Stillwater
Others
HOA Fee Include Other
Read Less
Want to know what your home might be worth? Contact us for a FREE valuation!

Our team is ready to help you sell your home for the highest possible price ASAP






