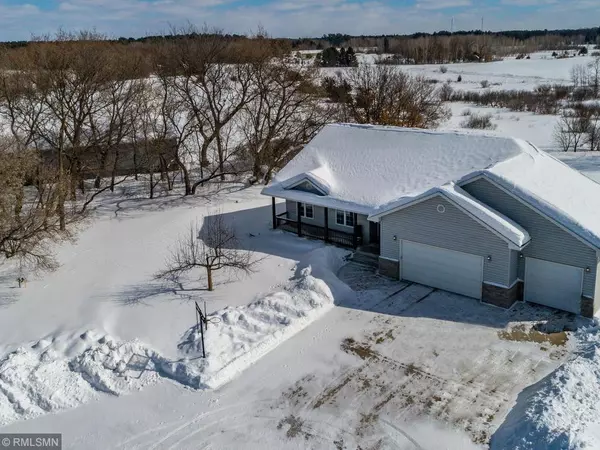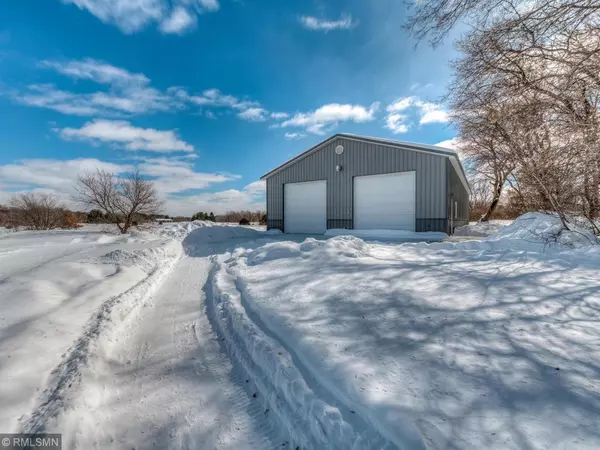$480,000
$499,900
4.0%For more information regarding the value of a property, please contact us for a free consultation.
25809 Virgo ST NE Oxford Twp, MN 55079
4 Beds
4 Baths
3,002 SqFt
Key Details
Sold Price $480,000
Property Type Single Family Home
Sub Type Single Family Residence
Listing Status Sold
Purchase Type For Sale
Square Footage 3,002 sqft
Price per Sqft $159
MLS Listing ID 5196716
Sold Date 05/24/19
Bedrooms 4
Full Baths 2
Half Baths 1
Three Quarter Bath 1
Year Built 2001
Annual Tax Amount $5,152
Tax Year 2018
Contingent None
Lot Size 20.000 Acres
Acres 20.0
Lot Dimensions 1300x680
Property Description
You will love this executive style country rambler with an open floor plan & breathtaking panoramic views of rolling hills, woods, & nature. 4 bedrooms and an office with in floor heat in entire tiled lower level. In floor heat in garage, too! 40x80 pole barn is all set! It's heated with floor drains, a bathroom, 16' doors, & back cold storage. Just imagine the possibilities with this unbelievable man cave!! Set for a hoist, as well.
This country estate is just waiting for entertaining! It's the peaceful get away you've always wanted! Main level soaring vaults & open kitchen w granite counters, subway tile back splash, wood floors, sunken LR, SS appliances, walk out to huge mntc free deck overlooking nothing but peace and quiet. 3 bdrms on main level. Mstr suite w jetted tub & walk in shower. The lower level family room & wet bar with a 3 sided fireplace walks out to concrete patio. Huge office w built ins. Bthrm w tile wk in shwr. So much to offer! See supplements.
Location
State MN
County Isanti
Zoning Residential-Single Family
Rooms
Basement Block, Daylight/Lookout Windows, Drain Tiled, Egress Window(s), Finished, Full, Sump Pump, Walkout
Dining Room Breakfast Area, Eat In Kitchen, Informal Dining Room, Kitchen/Dining Room, Living/Dining Room
Interior
Heating Forced Air, Fireplace(s), Radiant Floor
Cooling Central Air
Fireplaces Number 2
Fireplaces Type Two Sided, Family Room, Gas, Living Room
Fireplace Yes
Appliance Air-To-Air Exchanger, Dishwasher, Dryer, Exhaust Fan, Microwave, Range, Refrigerator, Washer, Water Softener Owned
Exterior
Parking Features Attached Garage, Gravel, Concrete, Garage Door Opener, Heated Garage, Insulated Garage
Garage Spaces 8.0
Fence None
Pool None
Roof Type Age Over 8 Years, Asphalt
Building
Lot Description Tree Coverage - Medium
Story One
Foundation 1584
Sewer Private Sewer
Water Well
Level or Stories One
Structure Type Brick/Stone, Vinyl Siding
New Construction false
Schools
School District Cambridge-Isanti
Read Less
Want to know what your home might be worth? Contact us for a FREE valuation!

Our team is ready to help you sell your home for the highest possible price ASAP






