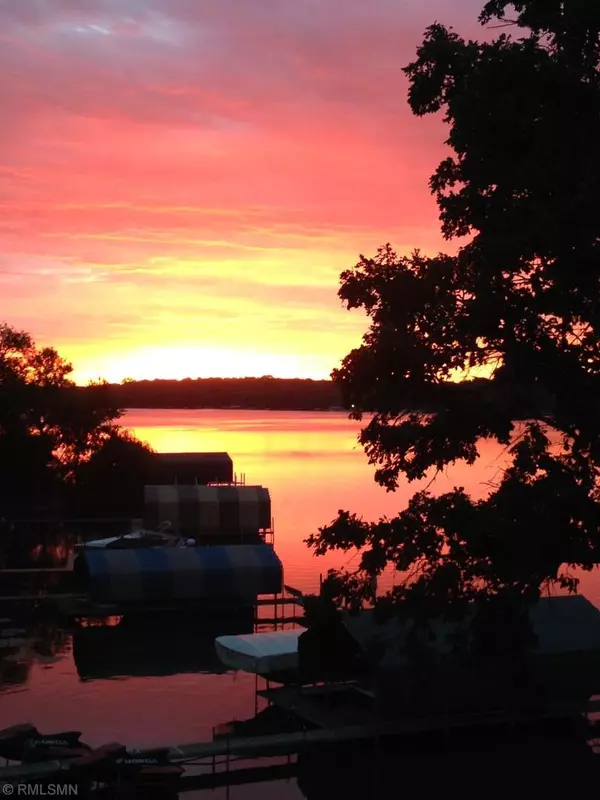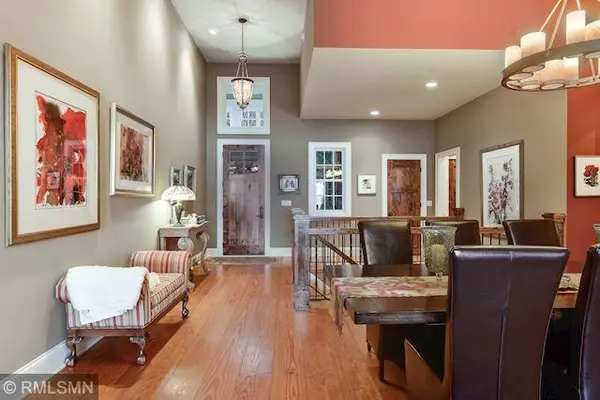$1,517,000
$1,695,000
10.5%For more information regarding the value of a property, please contact us for a free consultation.
3130 Highland BLVD Mound, MN 55364
4 Beds
4 Baths
3,740 SqFt
Key Details
Sold Price $1,517,000
Property Type Single Family Home
Sub Type Single Family Residence
Listing Status Sold
Purchase Type For Sale
Square Footage 3,740 sqft
Price per Sqft $405
Subdivision The Highlands
MLS Listing ID 5148084
Sold Date 01/14/20
Bedrooms 4
Full Baths 2
Half Baths 1
Three Quarter Bath 1
Year Built 2005
Annual Tax Amount $16,330
Tax Year 2018
Contingent None
Lot Size 0.460 Acres
Acres 0.46
Lot Dimensions L85x316x42x356
Property Description
Stunning Lake Living! 85 ft of Lakeshore! Spectacular Panoramic Views! This Sharratt design home features an open floor, gourmet kitchen, oversized
freezer/refrigerator, great room with vaulted ceilings. Formal dining room,
main floor Master Suite, main floor laundry room, 3 bedrooms in LL and cozy
family room with walkout to the Lakeside.Quiet cul-de-sac street.So many amenities; in-floor heating
throughout the home, including the garage, impeccable mill work throughout
this spectacular home, and the View, Breathtaking!
Location
State MN
County Hennepin
Zoning Residential-Single Family
Body of Water Minnetonka
Rooms
Basement Drain Tiled, Finished, Full, Concrete, Walkout
Dining Room Separate/Formal Dining Room
Interior
Heating Forced Air
Cooling Central Air
Fireplaces Number 2
Fireplaces Type Family Room, Gas, Living Room
Fireplace Yes
Appliance Air-To-Air Exchanger, Central Vacuum, Dishwasher, Disposal, Exhaust Fan, Humidifier, Water Filtration System, Range, Refrigerator, Wall Oven, Washer, Water Softener Rented
Exterior
Parking Features Attached Garage, Concrete, Heated Garage, Insulated Garage
Garage Spaces 3.0
Waterfront Description Lake Front
View Panoramic
Roof Type Asphalt
Road Frontage No
Building
Lot Description Irregular Lot, Tree Coverage - Medium
Story One
Foundation 2065
Sewer City Sewer - In Street
Water City Water/Connected
Level or Stories One
Structure Type Wood Siding
New Construction false
Schools
School District Westonka
Read Less
Want to know what your home might be worth? Contact us for a FREE valuation!

Our team is ready to help you sell your home for the highest possible price ASAP






