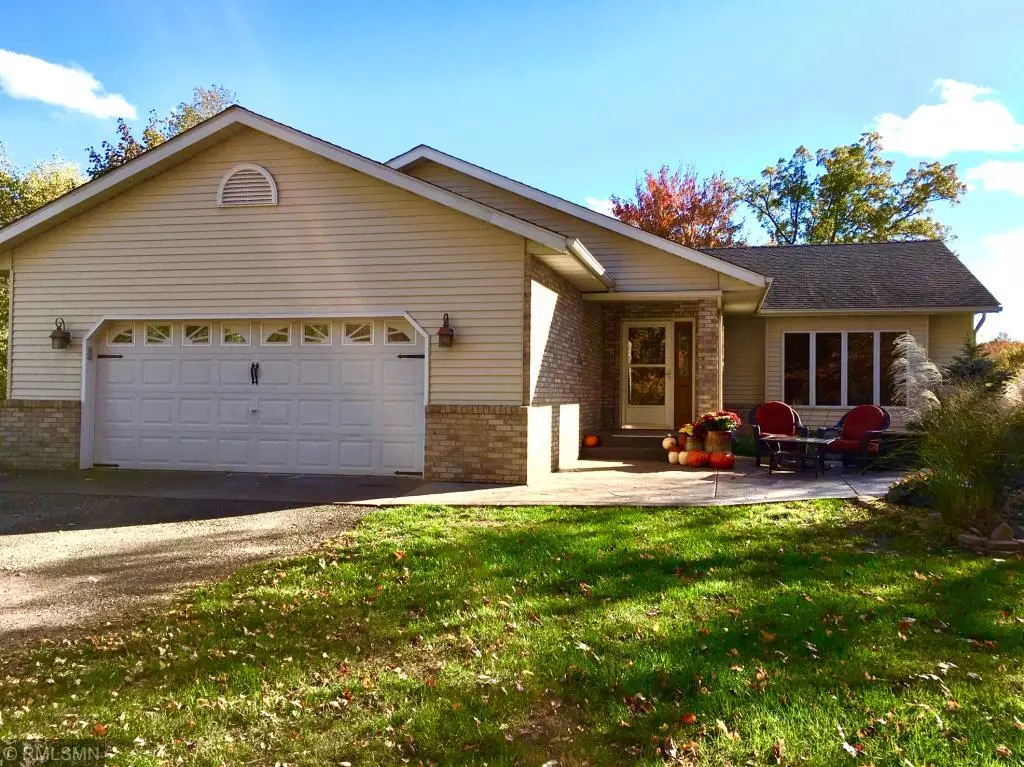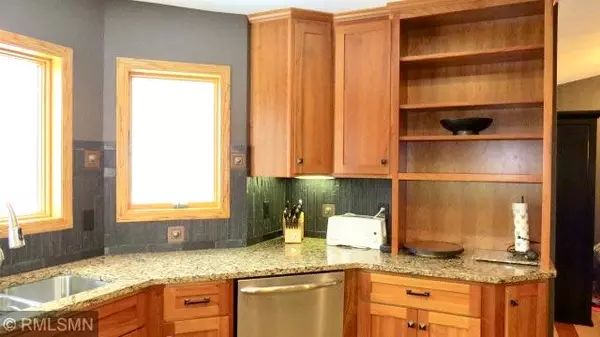$365,000
$385,000
5.2%For more information regarding the value of a property, please contact us for a free consultation.
534 218th ST Alden Twp, WI 54020
4 Beds
3 Baths
3,250 SqFt
Key Details
Sold Price $365,000
Property Type Single Family Home
Sub Type Single Family Residence
Listing Status Sold
Purchase Type For Sale
Square Footage 3,250 sqft
Price per Sqft $112
MLS Listing ID 5198944
Sold Date 05/15/19
Bedrooms 4
Full Baths 1
Half Baths 1
Three Quarter Bath 1
Year Built 1992
Annual Tax Amount $4,284
Tax Year 2018
Contingent None
Lot Size 5.320 Acres
Acres 5.32
Lot Dimensions 5.32
Property Description
If you are looking for privacy and seclusion, this home has your name on it! Seller has updated, remodeled and has done all the work for you so literally just move in and decorate. Furnace, central air & water heater new within 2 years. Roof was new in 2009. Seller did extensive remodeling in 2011-12 which includes the following: Custom cherry cabinets, granite countertops, appliances, maple and hickory flooring and stone gas fireplace in living room. Master bathroom was all tiled with walk in shower and is fully handicap assessable. Basement carpet is all new. Bring your animals to the 54x30 pole shed or give your husband the 26x20 detached/insulated man cave to use as his workshop. Patio to home is stamped concrete and landscaping around home in summer months will give you beautiful scenery. Washer and dryer are new and right off garage in separate laundry room.
Location
State WI
County Polk
Zoning Residential-Single Family
Rooms
Basement Block, Drain Tiled, Finished, Full, Walkout
Dining Room Eat In Kitchen, Informal Dining Room, Kitchen/Dining Room, Living/Dining Room
Interior
Heating Forced Air
Cooling Central Air
Fireplaces Number 2
Fireplaces Type Brick, Family Room, Gas, Living Room, Stone
Fireplace Yes
Appliance Cooktop, Dishwasher, Dryer, Microwave, Refrigerator, Trash Compactor, Wall Oven, Washer
Exterior
Parking Features Attached Garage, Detached, Asphalt, Driveway - Other Surface, Garage Door Opener, Heated Garage, Insulated Garage
Garage Spaces 3.0
Roof Type Asphalt
Building
Lot Description Tree Coverage - Medium
Story One
Foundation 1800
Sewer Private Sewer
Water Well
Level or Stories One
Structure Type Brick/Stone, Metal Siding
New Construction false
Schools
School District Osceola
Others
Restrictions None
Read Less
Want to know what your home might be worth? Contact us for a FREE valuation!

Our team is ready to help you sell your home for the highest possible price ASAP






