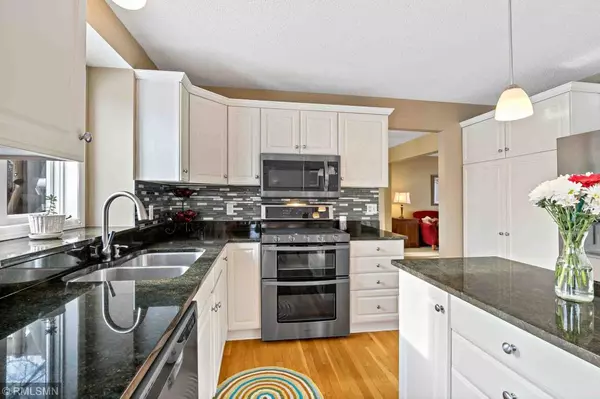$469,700
$485,000
3.2%For more information regarding the value of a property, please contact us for a free consultation.
7136 Sunshine DR Eden Prairie, MN 55346
5 Beds
4 Baths
3,162 SqFt
Key Details
Sold Price $469,700
Property Type Single Family Home
Sub Type Single Family Residence
Listing Status Sold
Purchase Type For Sale
Square Footage 3,162 sqft
Price per Sqft $148
Subdivision Glenshire
MLS Listing ID 5149429
Sold Date 04/26/19
Bedrooms 5
Full Baths 2
Half Baths 1
Three Quarter Bath 1
Year Built 1992
Annual Tax Amount $5,727
Tax Year 2019
Contingent None
Lot Size 10,018 Sqft
Acres 0.23
Lot Dimensions 70x140x70x140
Property Description
High demand location in Eden Prairie Glenshire neighborhood! Open floor plan with panoramic view & by Edenvale Park. Lots of natural light. Features: 2018 kitchen stainless appliances & washing machine, granite counters & isle, under-mount sink, stunning new tile back splash, hardwood floor, vaulted ceiling with skylights, 2 fireplaces, raised panel doors. Over-size deck offers stunning expansive view of huge preserve in back. Nicely landscaped & features a fire pit. 3 stall garage & lots of storage throughout.
Location
State MN
County Hennepin
Zoning Residential-Single Family
Rooms
Basement Daylight/Lookout Windows, Finished, Full, Sump Pump, Walkout
Dining Room Eat In Kitchen, Informal Dining Room, Kitchen/Dining Room, Separate/Formal Dining Room
Interior
Heating Forced Air
Cooling Central Air
Fireplaces Number 2
Fireplaces Type Family Room, Gas, Living Room, Wood Burning
Fireplace Yes
Appliance Dishwasher, Disposal, Dryer, Microwave, Range, Refrigerator, Washer
Exterior
Parking Features Attached Garage, Garage Door Opener
Garage Spaces 3.0
Roof Type Asphalt, Pitched
Building
Lot Description Tree Coverage - Light
Story Two
Foundation 1254
Sewer City Sewer/Connected
Water City Water/Connected
Level or Stories Two
Structure Type Wood Siding
New Construction false
Schools
School District Eden Prairie
Read Less
Want to know what your home might be worth? Contact us for a FREE valuation!

Our team is ready to help you sell your home for the highest possible price ASAP






