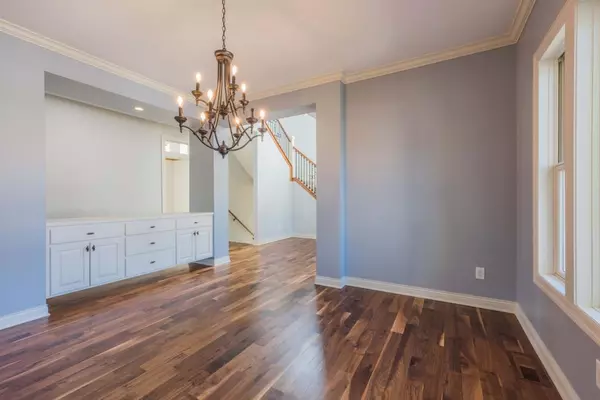$600,000
$600,000
For more information regarding the value of a property, please contact us for a free consultation.
9479 Mcgee WAY Eden Prairie, MN 55347
4 Beds
4 Baths
3,305 SqFt
Key Details
Sold Price $600,000
Property Type Single Family Home
Sub Type Single Family Residence
Listing Status Sold
Purchase Type For Sale
Square Footage 3,305 sqft
Price per Sqft $181
Subdivision Ponds Edge
MLS Listing ID 5202303
Sold Date 07/26/19
Bedrooms 4
Full Baths 2
Half Baths 1
Three Quarter Bath 1
Year Built 2005
Annual Tax Amount $7,911
Tax Year 2018
Contingent None
Lot Size 0.350 Acres
Acres 0.35
Lot Dimensions 170x146x114x53x31
Property Description
Just like new house in an established family-friendly neighborhood! On a quiet cul-de-sac. Riley lake park is a 1/4 mile trail walk located near Crestwood Park. The main level is a combination of carpet, hardwood and tile floors. It has an office/study, formal dining room, and features a family room fireplace. A half bath and laundry is also located on the main floor. The kitchen features granite counters, tiled backsplash, high-end stainless steel appliances, pantry and a breakfast bar. The master bedroom is located on the upper level and features a vaulted ceiling and walk-in closet. The attached master bath is tile has granite counters, jetted tub and tiled shower. The Upper level includes 4 bedrooms and 3 full baths. The unfinished walkout lower level provides room for future expansion. Outside you'll find a deck and patio overlooking the yard with that includes an invisible fence for your pets. This home also comes with a lawn irrigation system,
Location
State MN
County Hennepin
Zoning Residential-Single Family
Rooms
Basement Daylight/Lookout Windows, Drain Tiled, Full
Dining Room Breakfast Area, Eat In Kitchen, Informal Dining Room, Separate/Formal Dining Room
Interior
Heating Forced Air
Cooling Central Air
Fireplaces Number 1
Fireplaces Type Family Room, Gas
Fireplace Yes
Appliance Cooktop, Dishwasher, Dryer, Exhaust Fan, Range, Refrigerator, Washer
Exterior
Parking Features Attached Garage
Garage Spaces 3.0
Building
Lot Description Irregular Lot
Story Two
Foundation 1588
Sewer City Sewer/Connected
Water City Water/Connected
Level or Stories Two
Structure Type Brick/Stone,Fiber Cement
New Construction false
Schools
School District Eden Prairie
Read Less
Want to know what your home might be worth? Contact us for a FREE valuation!

Our team is ready to help you sell your home for the highest possible price ASAP






