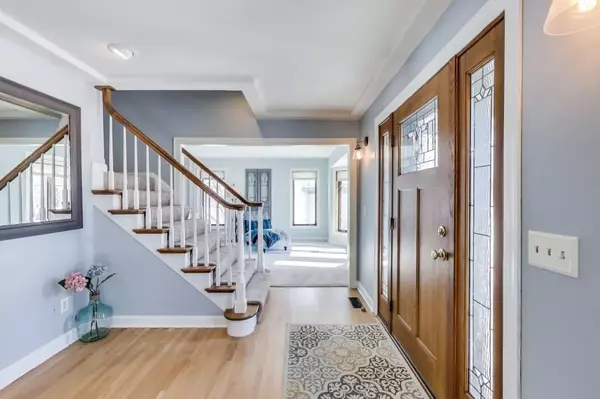$456,500
$462,000
1.2%For more information regarding the value of a property, please contact us for a free consultation.
10240 Hilltop CT Champlin, MN 55316
5 Beds
4 Baths
4,245 SqFt
Key Details
Sold Price $456,500
Property Type Single Family Home
Sub Type Single Family Residence
Listing Status Sold
Purchase Type For Sale
Square Footage 4,245 sqft
Price per Sqft $107
Subdivision Highpoint At Elm Creek
MLS Listing ID 5196753
Sold Date 05/24/19
Bedrooms 5
Full Baths 1
Half Baths 1
Three Quarter Bath 2
HOA Fees $10/ann
Year Built 1988
Annual Tax Amount $5,409
Tax Year 2019
Contingent None
Lot Size 0.290 Acres
Acres 0.29
Lot Dimensions 26x28x157x175x107
Property Description
Gorgeous Home with 5 bedrooms, 4 baths in the heart of the high demand, High Pointe neighborhood featuring Brand new Cambria Countertops, formal dining, living, and family room, 4 bedrooms plus bonus room on one level. Backing up to the 5000 acres of Elm Creek Park Reserve. Maintenance Free Deck, SAUNA, hardwood floors, tile floors, new carpet, stainless steel appliances, 2 fireplaces, ample entertainment space, walk up wet bar, and much more!
***Bonus- mountain and leisure biking trails connected to the cul-de-sac lead to 4,900 acres of Elm Creek Park Reserve, which is the largest park in Three Rivers. The park features amenities for almost every outdoor activity, including the Winter Recreation Area, Eastman Nature Center, miles of hiking and biking trails, a swim pond, mountain biking, and much more. Elm Creek is also home to a variety of wildlife such as eagles, sandhill cranes, deer, bluebirds, beavers, loons, trumpeter swans and hawks.
Location
State MN
County Hennepin
Zoning Residential-Single Family
Rooms
Basement Block, Daylight/Lookout Windows, Drain Tiled, Drainage System, Finished, Sump Pump, Walkout
Dining Room Breakfast Area, Eat In Kitchen, Kitchen/Dining Room, Separate/Formal Dining Room
Interior
Heating Forced Air
Cooling Central Air
Fireplaces Number 2
Fireplaces Type Amusement Room, Family Room, Gas, Wood Burning
Fireplace Yes
Appliance Air-To-Air Exchanger, Cooktop, Dishwasher, Disposal, Dryer, Microwave, Refrigerator, Wall Oven, Washer, Water Softener Owned
Exterior
Parking Features Attached Garage, Concrete, Garage Door Opener
Garage Spaces 3.0
Roof Type Age Over 8 Years, Asphalt
Building
Lot Description Tree Coverage - Medium
Story Two
Foundation 1570
Sewer City Sewer/Connected
Water City Water/Connected
Level or Stories Two
Structure Type Brick/Stone
New Construction false
Schools
School District Anoka-Hennepin
Others
HOA Fee Include Other
Read Less
Want to know what your home might be worth? Contact us for a FREE valuation!

Our team is ready to help you sell your home for the highest possible price ASAP






