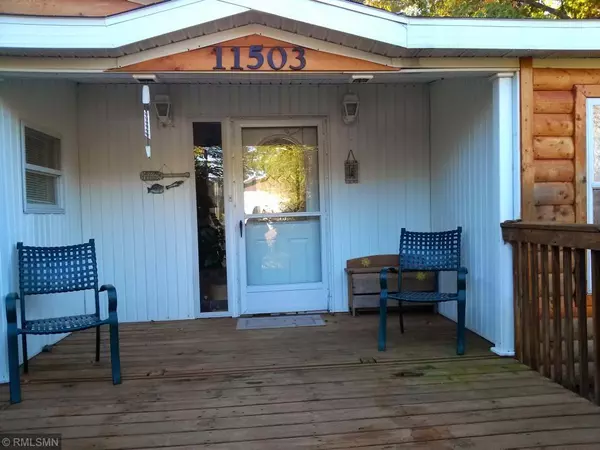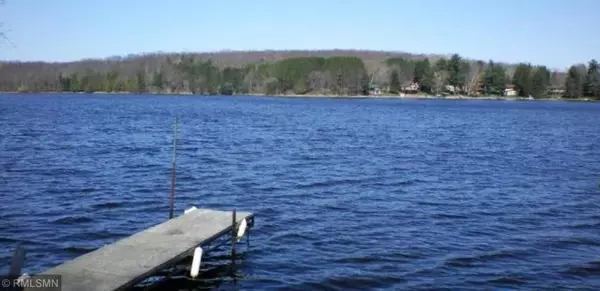$165,900
$169,900
2.4%For more information regarding the value of a property, please contact us for a free consultation.
11503 116th LN Wagner Twp, MN 55735
3 Beds
2 Baths
1,882 SqFt
Key Details
Sold Price $165,900
Property Type Single Family Home
Sub Type Single Family Residence
Listing Status Sold
Purchase Type For Sale
Square Footage 1,882 sqft
Price per Sqft $88
MLS Listing ID 5202162
Sold Date 07/08/19
Bedrooms 3
Full Baths 2
Year Built 1999
Annual Tax Amount $1,190
Tax Year 2018
Contingent None
Lot Size 1.610 Acres
Acres 1.61
Lot Dimensions 327x344x521
Property Description
Enjoy the lake without the high lake taxes. Sun filled family home with spacious open floor plan. Living room, private master wing, and laundry room flows out to the 67 X 16 deck for large gatherings. Private master suite includes the den, 2 walk in closets, spacious and private master bath with a skylight, whirlpool and separate shower. Nestled on rolling, wooded, secluded acreage, filled with wildlife. Fire pit, built in cooler, swing set, raspberries, apple tree, crab apple tree, rose bushes and wild flowers. Hunt on your own land. Mechanics dream 25 X 36 garage which includes 100 amp panel with a welding outlet and a tropical hot tub room with hot tub to relax your day away. 30 foot boat dock and 8 X 8 swim dock to enjoy the beautiful sunsets. Get to know your neighbors at the annual neighborhood gathering. Listing agent is related to seller. Motivated sellers!!
Location
State MN
County Aitkin
Zoning Residential-Single Family
Body of Water Pine
Rooms
Basement None
Dining Room Separate/Formal Dining Room
Interior
Heating Forced Air
Cooling Central Air
Fireplaces Number 1
Fireplaces Type Living Room, Wood Burning
Fireplace Yes
Appliance Dishwasher, Dryer, Microwave, Range, Refrigerator, Washer, Water Softener Owned
Exterior
Parking Features Detached
Garage Spaces 2.0
Waterfront Description Deeded Access, Shared
Roof Type Asphalt
Road Frontage Yes
Building
Lot Description Irregular Lot
Story One
Foundation 1882
Sewer Private Sewer
Water Well
Level or Stories One
New Construction false
Schools
School District East Central
Read Less
Want to know what your home might be worth? Contact us for a FREE valuation!

Our team is ready to help you sell your home for the highest possible price ASAP






