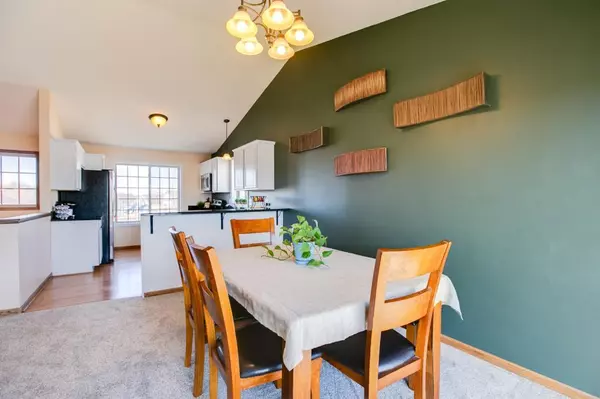$269,900
$269,900
For more information regarding the value of a property, please contact us for a free consultation.
31815 Mcguire TRL Lindstrom, MN 55045
5 Beds
2 Baths
1,852 SqFt
Key Details
Sold Price $269,900
Property Type Single Family Home
Sub Type Single Family Residence
Listing Status Sold
Purchase Type For Sale
Square Footage 1,852 sqft
Price per Sqft $145
Subdivision Morning Sun
MLS Listing ID 5205008
Sold Date 05/29/19
Bedrooms 5
Full Baths 1
Three Quarter Bath 1
HOA Fees $8/ann
Year Built 2009
Annual Tax Amount $3,052
Tax Year 2018
Contingent None
Lot Size 0.280 Acres
Acres 0.28
Lot Dimensions 44X44X120X118X123
Property Description
Beautiful home has an open floor plan, vaulted ceiling and nice updates. The bright kitchen boasts granite counters, SS appliances, and plenty of storage. New carpet was just installed on the upper level along with fresh paint. The dining room overlooks the backyard. Enjoy family time in spacious living room with vaulted ceiling. Master bedroom has a pass-through bathroom and walk-in closet. Four of the five bedrooms have walk-in closets. There is a lot of storage in this home. The lower level is complete with three spacious bedrooms and bath. Large rooms could be used as family room. The lower level three-quarter bathroom is warm and cozy with the heated tiled floors and tiled shower. Meticulously cared for inside and out. Located across from the neighborhood park, the playground is ready for you just out the front door with basketball courts and picnic area. Just minutes from the lakes, fishing and boating! Scenic parks and shopping nearby. Newer home, new updates! Welcome home!
Location
State MN
County Chisago
Zoning Residential-Single Family
Rooms
Basement Daylight/Lookout Windows, Drain Tiled, Finished, Full
Dining Room Living/Dining Room, Separate/Formal Dining Room
Interior
Heating Forced Air
Cooling Central Air
Fireplace No
Appliance Dishwasher, Disposal, Dryer, Microwave, Range, Refrigerator, Washer
Exterior
Parking Features Attached Garage, Asphalt, Garage Door Opener
Garage Spaces 3.0
Pool None
Roof Type Asphalt
Building
Lot Description Corner Lot
Story Split Entry (Bi-Level)
Foundation 1025
Sewer City Sewer/Connected
Water City Water/Connected
Level or Stories Split Entry (Bi-Level)
Structure Type Brick/Stone, Vinyl Siding
New Construction false
Schools
School District Chisago Lakes
Others
HOA Fee Include Shared Amenities
Read Less
Want to know what your home might be worth? Contact us for a FREE valuation!

Our team is ready to help you sell your home for the highest possible price ASAP






