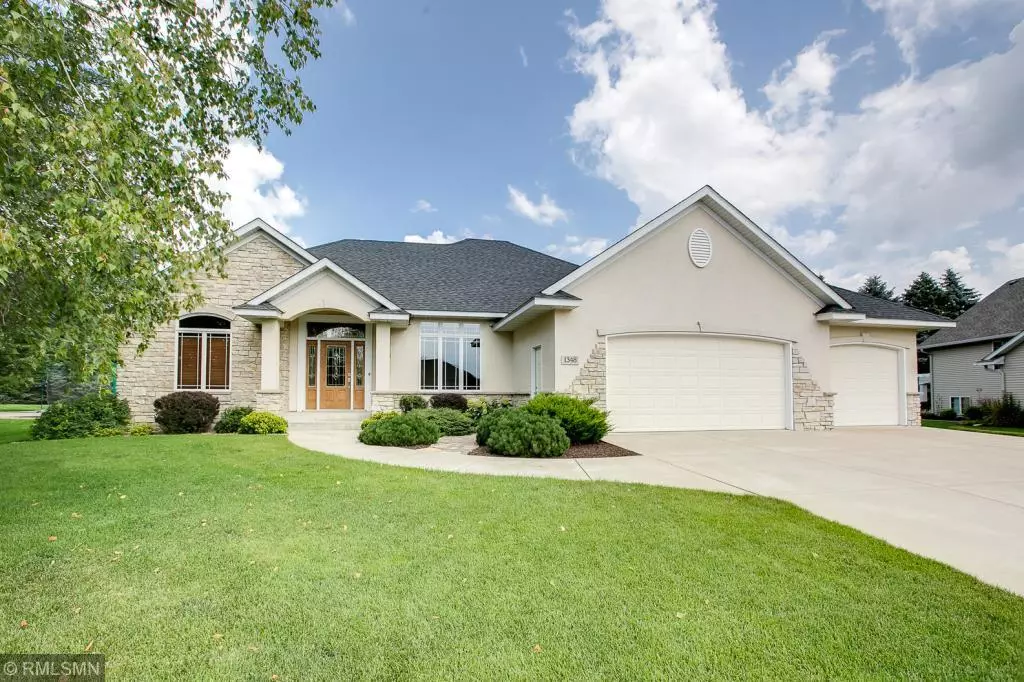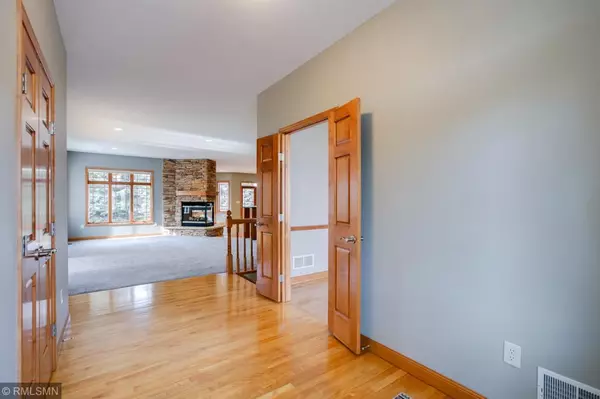$550,000
$550,000
For more information regarding the value of a property, please contact us for a free consultation.
1348 Northridge CT Hastings, MN 55033
4 Beds
3 Baths
3,747 SqFt
Key Details
Sold Price $550,000
Property Type Single Family Home
Sub Type Single Family Residence
Listing Status Sold
Purchase Type For Sale
Square Footage 3,747 sqft
Price per Sqft $146
Subdivision Bauers High Point
MLS Listing ID 5196121
Sold Date 04/19/19
Bedrooms 4
Full Baths 1
Three Quarter Bath 2
Year Built 2003
Annual Tax Amount $5,763
Tax Year 2019
Contingent None
Lot Size 0.380 Acres
Acres 0.38
Lot Dimensions 180x137x131x88
Property Description
Stunning custom built 1-level home in desirable cul-de-sac. 3-sided stone fireplace. Great for entertaining w/ Sun Room. Kitchen has Cherrywood cabinets w/new granite, stone backsplash & Slate Stainless Steel appliances -2016. Lrg Din Rm w/hearth area has built-in cherry cabinets. Cozy for gatherings or to snuggle up by the fireplace. Lrg deck w/pergola. Sunken patio area w/3-tiered limestone boulders. Lrg Pine trees encircle backyard for privacy. Living Rm opens up to the Sun Room – inviting, cozy & large w/2247 sq ft just on the main. Master Ste w/lighted tray vault ceiling & crown molding - leads to deck. Master bath remodeled - 2016 w/ lrg walk-in shower & heated tile floors. 2 other BRs on the main lvl – one is great for an office. The lower level is finished w/a Fam Room w/ large look-out windows, in-floor heat, a rec room area, a kitchenette, 4th BR, a ¾ bath and lots of storage areas. 9’ Ceilings, main flr laundry, fully finished 3 car & freshly painted!
Location
State MN
County Dakota
Zoning Residential-Single Family
Rooms
Basement Daylight/Lookout Windows, Drain Tiled, Full
Dining Room Breakfast Area, Informal Dining Room
Interior
Heating Forced Air, Radiant Floor
Cooling Central Air
Fireplaces Number 1
Fireplaces Type Two Sided, Gas, Living Room, Stone
Fireplace Yes
Appliance Air-To-Air Exchanger, Dishwasher, Electronic Air Filter, Range, Refrigerator, Water Softener Owned
Exterior
Parking Features Attached Garage, Concrete, Garage Door Opener
Garage Spaces 3.0
Building
Lot Description Tree Coverage - Medium
Story One
Foundation 2247
Sewer City Sewer/Connected
Water City Water/Connected
Level or Stories One
Structure Type Brick/Stone, Fiber Cement, Stucco
New Construction false
Schools
School District Hastings
Read Less
Want to know what your home might be worth? Contact us for a FREE valuation!

Our team is ready to help you sell your home for the highest possible price ASAP






