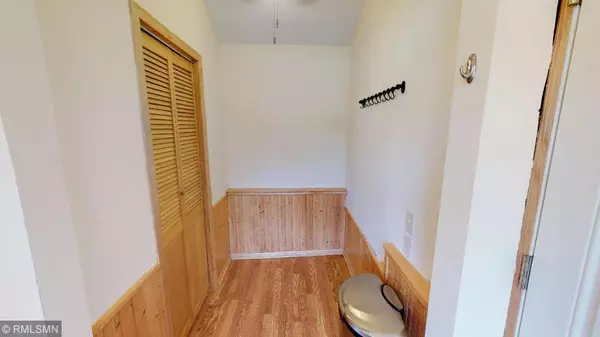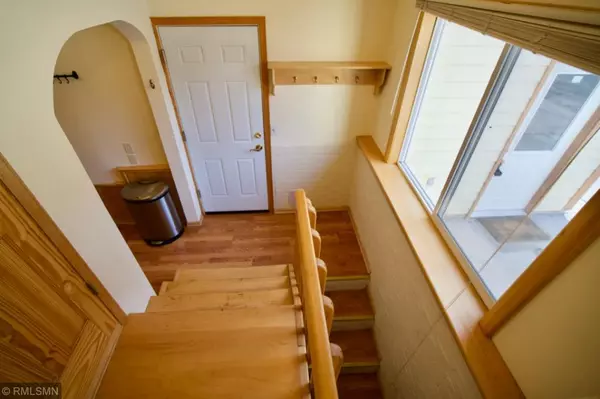$231,000
$239,900
3.7%For more information regarding the value of a property, please contact us for a free consultation.
5417 Rowland RD Minnetonka, MN 55343
2 Beds
1 Bath
808 SqFt
Key Details
Sold Price $231,000
Property Type Single Family Home
Sub Type Single Family Residence
Listing Status Sold
Purchase Type For Sale
Square Footage 808 sqft
Price per Sqft $285
Subdivision Gideon Park
MLS Listing ID 5202950
Sold Date 05/29/19
Bedrooms 2
Full Baths 1
Year Built 1940
Annual Tax Amount $2,457
Tax Year 2018
Contingent None
Lot Size 0.290 Acres
Acres 0.29
Lot Dimensions irregular
Property Description
2BR/1BA Minnetonka home close to Minnetoga Lake, Kinsel Park & Shady Oak Beach with easy access to the highway for those who commute! Conveniently located near nature/walking/bike trails! Cozy kitchen w/ample cabinet space, butcher-block countertops, SS appliances, gas stove and an adjoining dining room! Living rm w/hdwd floors, built-in desk and French doors to access additional living space/2nd BR! The BR offers walkout access to the yard & walkthrough access to the full BA! Relax on the 13x13 maintenance free deck, gazebo or patio space and enjoy the outdoors! This home also offers a fully insulated 2 car garage w/10 ft door and bonus storage space in the back, a detached garage and a storage shed! Additional amenities include: water softener new in 2014, roof only 5 years old, appliances just 3 years old, gas fireplace hookup, wall unit AC, shared concrete driveway plus so much more!
Location
State MN
County Hennepin
Zoning Residential-Single Family
Rooms
Basement Partial
Dining Room Eat In Kitchen, Informal Dining Room
Interior
Heating Forced Air
Cooling Window Unit(s)
Fireplace No
Appliance Dishwasher, Dryer, Exhaust Fan, Microwave, Range, Refrigerator, Washer, Water Softener Owned
Exterior
Parking Features Detached, Concrete, Insulated Garage
Garage Spaces 2.0
Roof Type Age 8 Years or Less,Asphalt
Building
Lot Description Irregular Lot, Tree Coverage - Light
Story One
Foundation 799
Sewer City Sewer/Connected
Water City Water/Connected
Level or Stories One
Structure Type Wood Siding
New Construction false
Schools
School District Hopkins
Read Less
Want to know what your home might be worth? Contact us for a FREE valuation!

Our team is ready to help you sell your home for the highest possible price ASAP






