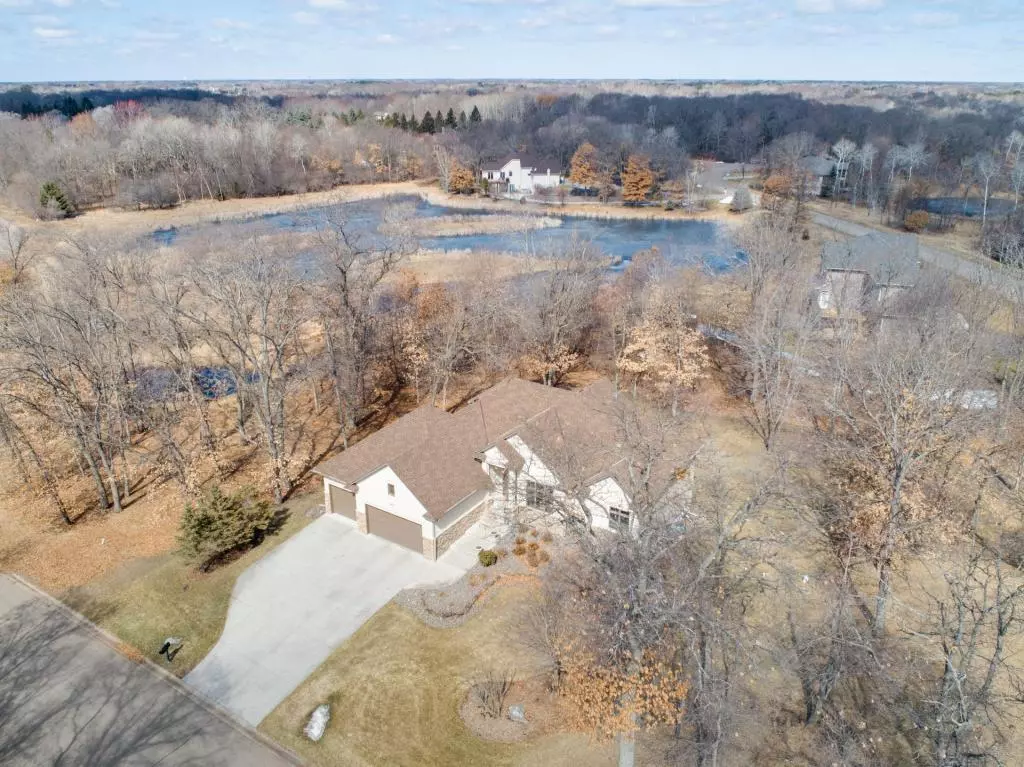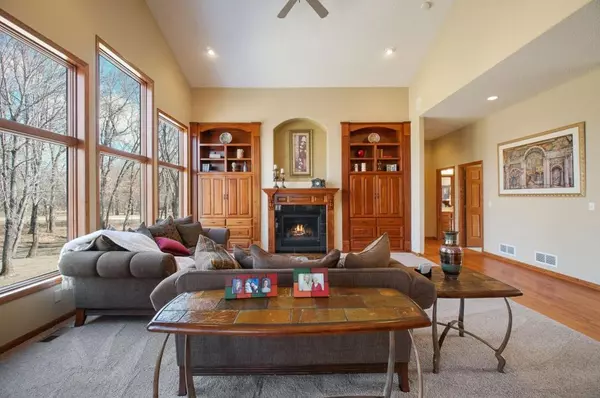$555,000
$550,000
0.9%For more information regarding the value of a property, please contact us for a free consultation.
2851 134th AVE NE Ham Lake, MN 55304
4 Beds
3 Baths
3,580 SqFt
Key Details
Sold Price $555,000
Property Type Single Family Home
Sub Type Single Family Residence
Listing Status Sold
Purchase Type For Sale
Square Footage 3,580 sqft
Price per Sqft $155
Subdivision Hidden Forest West
MLS Listing ID 5141201
Sold Date 06/06/19
Bedrooms 4
Full Baths 2
Three Quarter Bath 1
Year Built 2004
Annual Tax Amount $5,418
Tax Year 2018
Contingent None
Lot Size 3.220 Acres
Acres 3.22
Lot Dimensions Irregular
Property Description
This Gorham built rambler is incredible! You'll feel welcomed as soon as you step inside with hardwood floors that flow through the open floor plan where you will instantly see panaramic views of the beautiful land and pond. The living room features built-ins, a cozy fireplace & vaulted ceilings & has great sight-lines into the gourmet kitchen that is complete with custom cherry cabinets, granite counter tops, multi-leveled center island and a step in pantry. The private master is your sanctuary and boasts tray ceiling, a walk-in closet and amazing bathroom with dual vanities, separate shower with multiple sprayers and soaking tub. You're going to love entertaining in the great room in the walkout lower level that features a full wet-bar, rec room and family room areas and walks out to the patio under the maintenance free deck w/glass panels, that provides shade during warmer months. There are 2 spacious bedroom downstairs.Could easily become a mother-in-law apartment.
Location
State MN
County Anoka
Zoning Residential-Single Family
Rooms
Basement Block, Daylight/Lookout Windows, Drain Tiled, Finished, Full, Sump Pump, Walkout
Dining Room Breakfast Area, Eat In Kitchen, Informal Dining Room, Kitchen/Dining Room, Living/Dining Room
Interior
Heating Forced Air, Fireplace(s)
Cooling Central Air
Fireplaces Number 1
Fireplaces Type Gas, Living Room, Stone
Fireplace Yes
Appliance Air-To-Air Exchanger, Cooktop, Dishwasher, Dryer, Exhaust Fan, Humidifier, Iron Filter, Microwave, Refrigerator, Wall Oven, Washer, Water Softener Owned
Exterior
Parking Features Attached Garage, Concrete
Garage Spaces 3.0
Waterfront Description Pond
Roof Type Age 8 Years or Less,Asphalt
Building
Lot Description Irregular Lot, Tree Coverage - Medium
Story One
Foundation 1909
Sewer Mound Septic, Private Sewer, Tank with Drainage Field
Water Drilled, Well
Level or Stories One
Structure Type Brick/Stone,Fiber Cement,Stucco
New Construction false
Schools
School District Anoka-Hennepin
Read Less
Want to know what your home might be worth? Contact us for a FREE valuation!

Our team is ready to help you sell your home for the highest possible price ASAP






