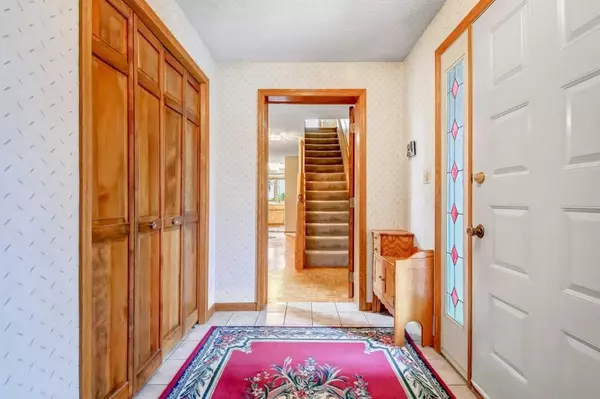$356,000
$359,000
0.8%For more information regarding the value of a property, please contact us for a free consultation.
14701 Wellington RD Minnetonka, MN 55391
3 Beds
2 Baths
2,322 SqFt
Key Details
Sold Price $356,000
Property Type Single Family Home
Sub Type Single Family Residence
Listing Status Sold
Purchase Type For Sale
Square Footage 2,322 sqft
Price per Sqft $153
Subdivision Cheyenne Trails
MLS Listing ID 5205922
Sold Date 06/04/19
Bedrooms 3
Full Baths 2
Year Built 1984
Annual Tax Amount $4,496
Tax Year 2019
Contingent None
Lot Size 0.360 Acres
Acres 0.36
Lot Dimensions 114x117x135x130
Property Description
A very energy efficient house built in 1984 with R30 walls & R60 ceilings. One level living home with no stairs from entry through main floor. 2 story great room with split stone wood burning fireplace and wall of south facing windows. Parquet floors in kitchen & dining rm. Kitchen with oak cabinets & pantry. 2 bedrooms on main level with a full ceramic bath. Upper level has king size master suite with walkin closet and full bath with jetted tub, separate shower and double vanity. Upper level loft overlooks great room and has walkin storage closet plus a secret storage room. Huge office off foyer on main level. 3 car garage has a pull down stairs for great storage. Property has no basement.
Location
State MN
County Hennepin
Zoning Residential-Single Family
Rooms
Basement Wood
Dining Room Breakfast Area, Kitchen/Dining Room
Interior
Heating Baseboard, Radiant
Cooling Ductless Mini-Split, Wall Unit(s), Window Unit(s)
Fireplaces Number 1
Fireplaces Type Living Room, Stone, Wood Burning
Fireplace Yes
Appliance Air-To-Air Exchanger, Dishwasher, Dryer, Exhaust Fan, Freezer, Water Filtration System, Range, Refrigerator, Washer, Water Softener Owned
Exterior
Parking Features Attached Garage, Asphalt, Garage Door Opener
Garage Spaces 3.0
Pool None
Roof Type Age Over 8 Years,Asphalt
Building
Lot Description Corner Lot, Tree Coverage - Heavy, Tree Coverage - Medium, Underground Utilities
Story One and One Half
Foundation 1590
Sewer City Sewer - In Street
Water City Water - In Street
Level or Stories One and One Half
Structure Type Wood Siding
New Construction false
Schools
School District Hopkins
Read Less
Want to know what your home might be worth? Contact us for a FREE valuation!

Our team is ready to help you sell your home for the highest possible price ASAP






