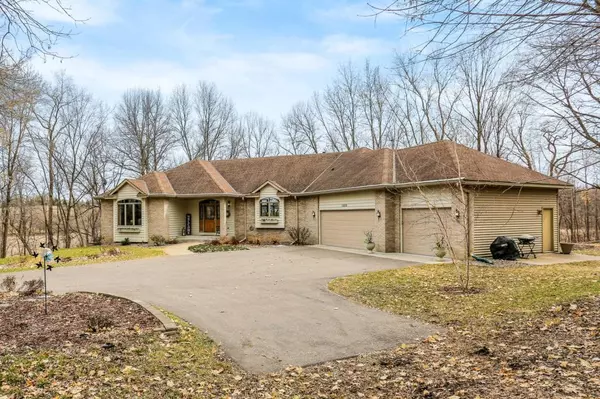$530,000
$535,000
0.9%For more information regarding the value of a property, please contact us for a free consultation.
14101 N Diamond Lake RD Dayton, MN 55327
3 Beds
3 Baths
3,309 SqFt
Key Details
Sold Price $530,000
Property Type Single Family Home
Sub Type Single Family Residence
Listing Status Sold
Purchase Type For Sale
Square Footage 3,309 sqft
Price per Sqft $160
MLS Listing ID 5212512
Sold Date 06/21/19
Bedrooms 3
Full Baths 1
Three Quarter Bath 2
Year Built 1993
Annual Tax Amount $6,744
Tax Year 2018
Contingent None
Lot Size 9.720 Acres
Acres 9.72
Lot Dimensions irregular
Property Description
"Oasis" is the only way to describe this breathtaking property with just under 10 acres. Privacy outside entertaining inside, open floor plan, gorgeous large kitchen w/granite, new SS appliances & gas stove. The living room has endless windows with country views. The screened in porch is perfect for enjoying coffee, wine & wildlife. Main level Laundry & Master bedroom w/luxury whirlpool tub, double sinks and walk-in closet. the lower level is all function & fun, large Bar, game room, small wine closet, fire place & Hot tub right out the patio doors. A unique mud room/potting table/Dog Tub. All this and more just minutes to city conveniences.
Location
State MN
County Hennepin
Zoning Residential-Single Family
Rooms
Basement Daylight/Lookout Windows, Drain Tiled, Egress Window(s), Finished, Full, Walkout
Dining Room Living/Dining Room
Interior
Heating Forced Air
Cooling Central Air
Fireplaces Number 2
Fireplace Yes
Appliance Air-To-Air Exchanger, Central Vacuum, Dishwasher, Disposal, Dryer, Freezer, Humidifier, Microwave, Range, Refrigerator, Washer, Water Softener Owned
Exterior
Parking Features Attached Garage, Driveway - Other Surface, Garage Door Opener
Garage Spaces 3.0
Waterfront Description Pond
Roof Type Asphalt
Building
Story One
Foundation 1749
Sewer Private Sewer
Water Well
Level or Stories One
Structure Type Brick/Stone, Vinyl Siding
New Construction false
Schools
School District Anoka-Hennepin
Read Less
Want to know what your home might be worth? Contact us for a FREE valuation!

Our team is ready to help you sell your home for the highest possible price ASAP






