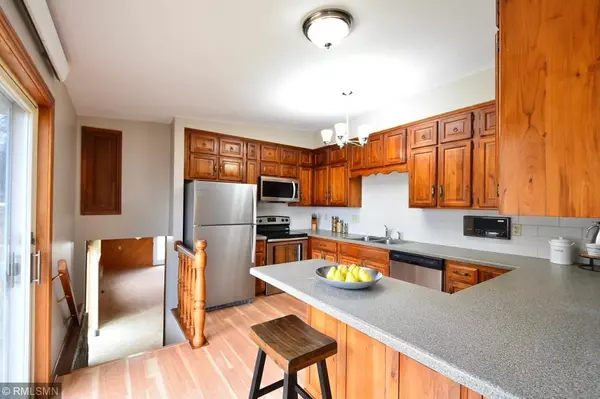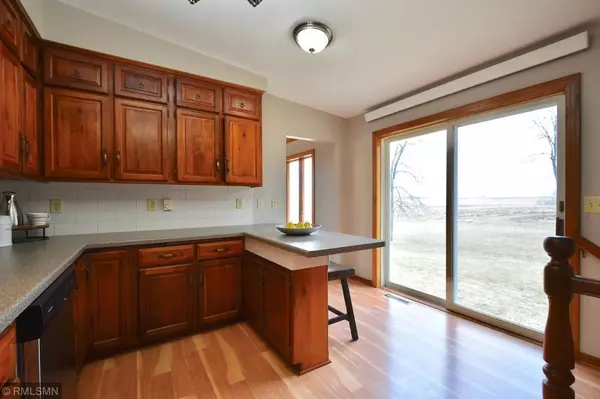$405,000
$409,900
1.2%For more information regarding the value of a property, please contact us for a free consultation.
19426 480th ST Zumbrota, MN 55992
3 Beds
3 Baths
2,067 SqFt
Key Details
Sold Price $405,000
Property Type Single Family Home
Sub Type Single Family Residence
Listing Status Sold
Purchase Type For Sale
Square Footage 2,067 sqft
Price per Sqft $195
MLS Listing ID 5211506
Sold Date 08/26/19
Bedrooms 3
Full Baths 2
Half Baths 1
Year Built 1978
Annual Tax Amount $2,526
Tax Year 2018
Contingent None
Lot Size 4.000 Acres
Acres 4.0
Lot Dimensions 330x487
Property Description
Custom built home nestled on 4 pristine acres located just 20 minutes from Rochester, 45 minutes from the Twin Cities, and a 1/2 mile off of hwy 52. This quality one-owner home offers natural light throughout. Custom black walnut kitchen updated with stainless steel appliances, counter tops, tile back splash, and lighting. Other updates include new: steel siding, gutters, carpet, light fixtures, and paint. New deck installed in 2015 is accessible from master and second bedroom. Meticulous woodwork features black walnut, cherry, butternut, and red oak that adds a ton of character and quality to this unique home. A 40’X54” pole building has 3 phase power, new steel roof, ceiling and lighting. Driveway is canopied by maples and ash trees. Over 30 mature white oak trees offering a park-like setting.
Location
State MN
County Goodhue
Zoning Residential-Single Family
Rooms
Basement Block
Interior
Heating Baseboard, Forced Air
Cooling Central Air
Fireplaces Number 1
Fireplace Yes
Appliance Central Vacuum, Dishwasher, Dryer, Fuel Tank - Rented, Microwave, Range, Refrigerator, Washer, Water Softener Owned
Exterior
Parking Features Attached Garage, Gravel, Tuckunder Garage
Garage Spaces 1.0
Roof Type Asphalt
Building
Lot Description Tree Coverage - Medium
Story Four or More Level Split
Foundation 1255
Sewer Private Sewer
Water Shared System, Well
Level or Stories Four or More Level Split
Structure Type Brick/Stone, Metal Siding
New Construction false
Schools
School District Pine Island
Read Less
Want to know what your home might be worth? Contact us for a FREE valuation!

Our team is ready to help you sell your home for the highest possible price ASAP






