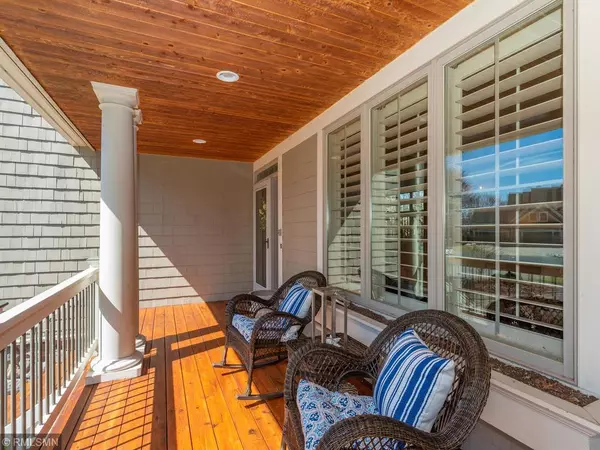$725,000
$749,900
3.3%For more information regarding the value of a property, please contact us for a free consultation.
12706 Riverview RD Eden Prairie, MN 55347
4 Beds
4 Baths
3,849 SqFt
Key Details
Sold Price $725,000
Property Type Single Family Home
Sub Type Single Family Residence
Listing Status Sold
Purchase Type For Sale
Square Footage 3,849 sqft
Price per Sqft $188
Subdivision Riverview Bluffs
MLS Listing ID 5203469
Sold Date 06/19/19
Bedrooms 4
Full Baths 3
Half Baths 1
HOA Fees $62/ann
Year Built 2001
Annual Tax Amount $10,447
Tax Year 2018
Contingent None
Lot Size 0.500 Acres
Acres 0.5
Lot Dimensions 37x41x143x100x8x98x19
Property Description
Quality, custom home on quiet cul-de-sac with sport court! Fabulous lightfilled, open floor plan featuring brazilian cherry floors, warm wood toned
cabinetry with enameled finishes mixed in. Master suite includes two walk-in
closets, cedar closet & luxury bath. Jack & Jill bath upstairs for BR's 2/3
plus ensuite full bath in 4th bedroom. Gourmet, granite kitchen, separate
living and dining rooms & handsome study with beamed ceiling are all on main
level, along with spacious mud room with lockers & separate laundry with
storage galore. Two story family room with wall of windows allow enjoyment of
nature views and outdoor activities including fun on the sport court! Enjoy a
meal or cup of coffee out on the screened porch and deck. This is your
opportunity to own a quality home amongst higher priced homes with room for
expanding another 2020 sq. ft. with lower level finish, just the way you want
it!10+ neighborhood/location near MN Riverbluffs with incredible
hiking/biking.Must see!
Location
State MN
County Hennepin
Zoning Residential-Single Family
Rooms
Basement Block, Daylight/Lookout Windows
Dining Room Eat In Kitchen, Separate/Formal Dining Room
Interior
Heating Forced Air
Cooling Central Air
Fireplaces Number 1
Fireplaces Type Family Room
Fireplace Yes
Appliance Cooktop, Dishwasher, Disposal, Dryer, Exhaust Fan, Microwave, Refrigerator, Wall Oven, Washer
Exterior
Parking Features Attached Garage, Asphalt
Garage Spaces 3.0
Roof Type Asphalt
Building
Lot Description Tree Coverage - Medium
Story Two
Foundation 2020
Sewer City Sewer/Connected
Water City Water/Connected
Level or Stories Two
Structure Type Brick/Stone,Wood Siding
New Construction false
Schools
School District Eden Prairie
Others
HOA Fee Include Other
Read Less
Want to know what your home might be worth? Contact us for a FREE valuation!

Our team is ready to help you sell your home for the highest possible price ASAP






