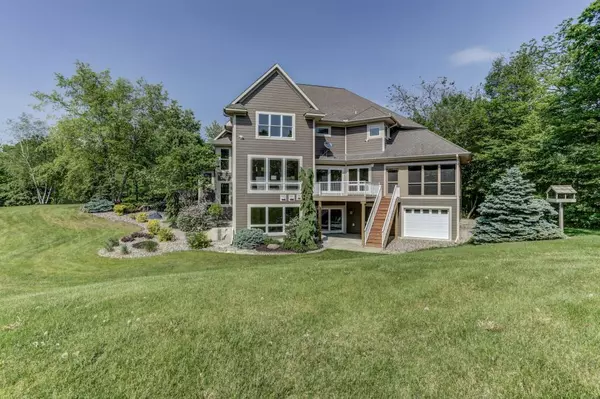$920,000
$950,000
3.2%For more information regarding the value of a property, please contact us for a free consultation.
8815 Legends Club DR Credit River Twp, MN 55372
6 Beds
5 Baths
5,917 SqFt
Key Details
Sold Price $920,000
Property Type Single Family Home
Sub Type Single Family Residence
Listing Status Sold
Purchase Type For Sale
Square Footage 5,917 sqft
Price per Sqft $155
Subdivision Legends Club
MLS Listing ID 5202426
Sold Date 08/28/20
Bedrooms 6
Full Baths 3
Half Baths 1
Three Quarter Bath 1
HOA Fees $40/ann
Year Built 2001
Annual Tax Amount $12,463
Tax Year 2018
Contingent None
Lot Size 2.700 Acres
Acres 2.7
Lot Dimensions Irregular
Property Description
Legendary offering in a quaint executive community of upper bracket homes on one of Minnesota's finest golf courses - The Legends. This home has the honor of overseeing Legends Lake and the signature 13th hole. Totally renovated home, an amazing transformation for today's lifestyle! SIX Bedrooms, FIVE Baths, FIVE Car garage, with nearly 6000 SF. Open main floor with grand sized kitchen that has tons of options for seating and conversation. Main floor office and laundry, FOUR upper level bedrooms with THREE baths, TWO lower level bedrooms with workout room and entertainment concept. Great commuting location, Lakeville Schools, updated, top community, privacy, and ready for occupancy.
Location
State MN
County Scott
Zoning Residential-Single Family
Rooms
Basement Daylight/Lookout Windows, Finished, Full, Walkout
Dining Room Breakfast Area, Eat In Kitchen, Informal Dining Room, Separate/Formal Dining Room
Interior
Heating Forced Air
Cooling Central Air
Fireplaces Number 2
Fireplaces Type Amusement Room, Family Room, Gas, Living Room, Master Bedroom
Fireplace Yes
Appliance Air-To-Air Exchanger, Central Vacuum, Dishwasher, Disposal, Exhaust Fan, Microwave, Range, Refrigerator, Wall Oven
Exterior
Garage Attached Garage, Asphalt, Garage Door Opener, Insulated Garage, Tuckunder Garage
Garage Spaces 5.0
View Y/N Lake
View Lake
Roof Type Asphalt
Building
Lot Description On Golf Course, Tree Coverage - Medium
Story Two
Foundation 2322
Sewer Private Sewer
Water Well
Level or Stories Two
Structure Type Brick/Stone, Fiber Cement
New Construction false
Schools
School District Lakeville
Others
HOA Fee Include Other, Professional Mgmt
Restrictions Mandatory Owners Assoc,Other
Read Less
Want to know what your home might be worth? Contact us for a FREE valuation!

Our team is ready to help you sell your home for the highest possible price ASAP






