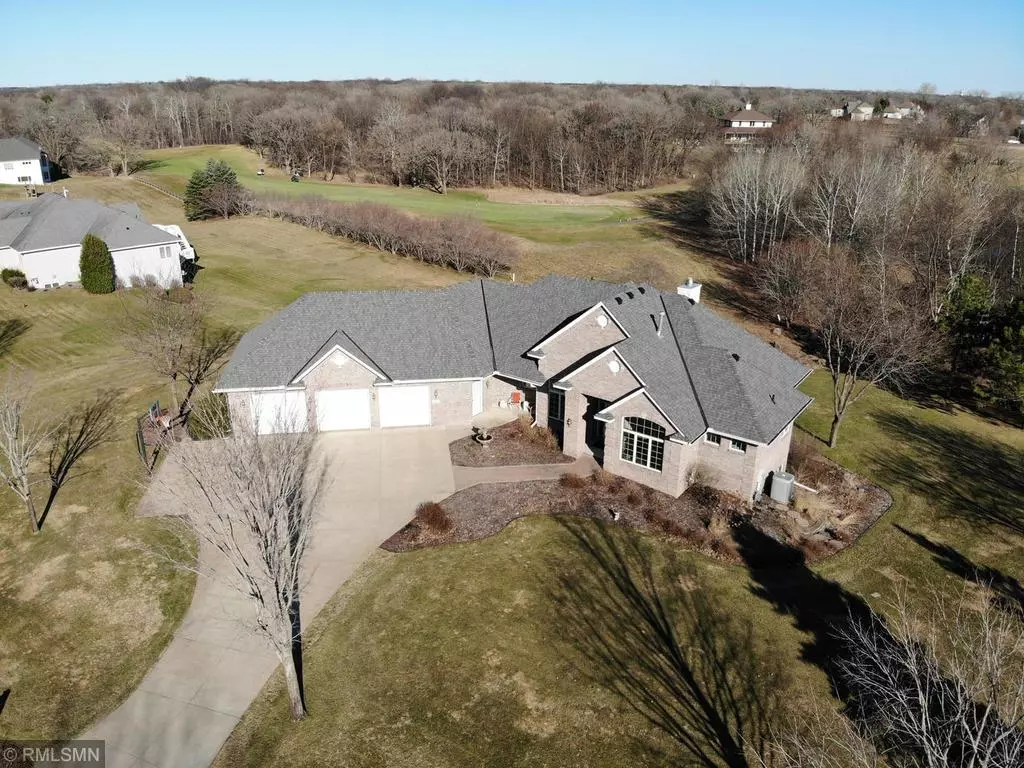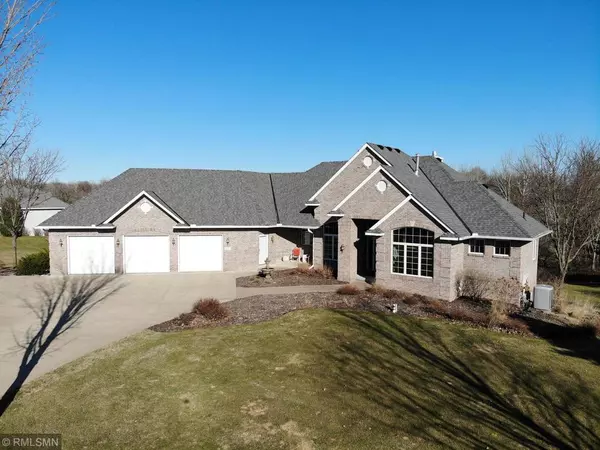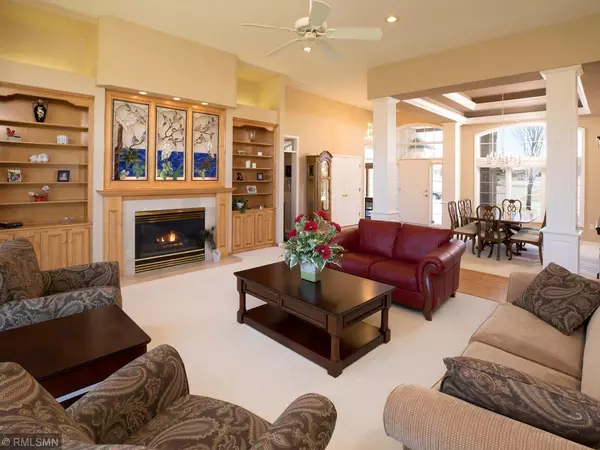$579,900
$579,900
For more information regarding the value of a property, please contact us for a free consultation.
16171 Turnberry Turn NW Ramsey, MN 55303
5 Beds
5 Baths
4,485 SqFt
Key Details
Sold Price $579,900
Property Type Single Family Home
Sub Type Single Family Residence
Listing Status Sold
Purchase Type For Sale
Square Footage 4,485 sqft
Price per Sqft $129
Subdivision Northfork Highlands Add
MLS Listing ID 5217952
Sold Date 08/15/19
Bedrooms 5
Full Baths 2
Half Baths 2
Three Quarter Bath 1
HOA Fees $20/ann
Year Built 1997
Annual Tax Amount $8,169
Tax Year 2019
Contingent None
Lot Size 1.020 Acres
Acres 1.02
Lot Dimensions W320*200*85*28*284
Property Description
Custom Built, Meticulous condition, stunning views of woods & 15th hole at Links of Northfork! Walls of windows flood home w/natural light. Demand open Floor Plan features Hearth Room, 9’ & 12” Ceiling heights. Kitchen with Maple cabinets, brand NEW S/S appl, Granite counters, tile Backsplash, oversized Center island w/Snack bar, Walk-in Pantry. Master Suite with MBA (Heated, tile floors; frameless glass Shower; Granite counters; walk-in Closet), enameled trim, Captain’s Deck. MF Laundry. Walk-out lower level Family room w/custom built ins, Game Room, Wet Bar with Granite countertops, 3 Add’l BRs and 2 Baths. All floors in LL – including the 41x26 Spancrete Garage - have heated floors (hot water). MF Exterior, MF Decks, Zoned in-floor heating, Custom colored concrete Patio at walk-out. Concrete Drive, 41x26 heated main Garage is insulated, wired, w/non-slip epoxy floor. Paver walk way. Located on a meticulously maintained 1+ acre lot on dead-end cul-de-sac. Must See!
Location
State MN
County Anoka
Zoning Residential-Single Family
Rooms
Basement Daylight/Lookout Windows, Drain Tiled, Egress Window(s), Finished, Full, Walkout
Dining Room Breakfast Area, Eat In Kitchen, Informal Dining Room, Separate/Formal Dining Room
Interior
Heating Forced Air, Radiant Floor
Cooling Central Air
Fireplaces Number 3
Fireplaces Type Family Room, Gas, Living Room, Other
Fireplace Yes
Appliance Air-To-Air Exchanger, Central Vacuum, Cooktop, Dishwasher, Disposal, Dryer, Humidifier, Microwave, Refrigerator, Wall Oven, Washer, Water Softener Owned
Exterior
Parking Features Attached Garage, Concrete, Garage Door Opener, Heated Garage, Insulated Garage, Underground
Garage Spaces 6.0
Roof Type Age 8 Years or Less, Asphalt
Building
Lot Description On Golf Course, Tree Coverage - Medium
Story One
Foundation 2370
Sewer Private Sewer
Water Well
Level or Stories One
Structure Type Brick/Stone, Metal Siding
New Construction false
Schools
School District Elk River
Others
HOA Fee Include Shared Amenities
Read Less
Want to know what your home might be worth? Contact us for a FREE valuation!

Our team is ready to help you sell your home for the highest possible price ASAP






