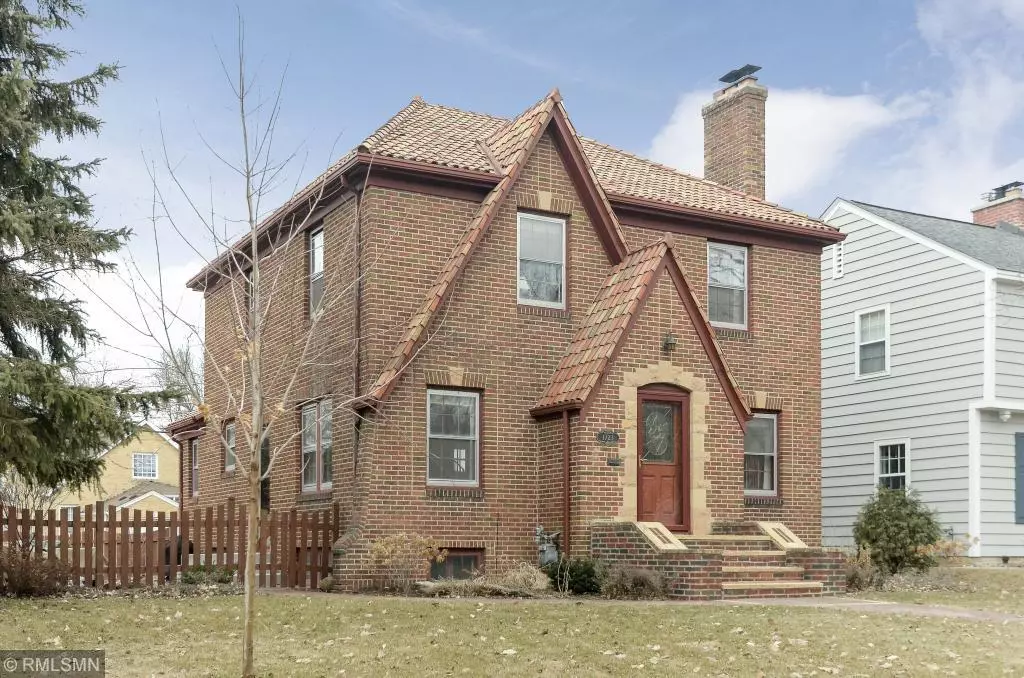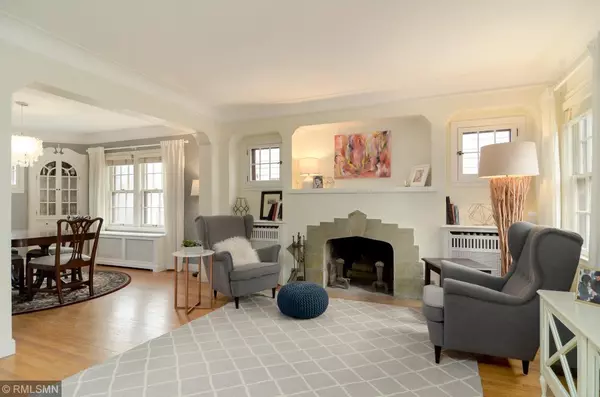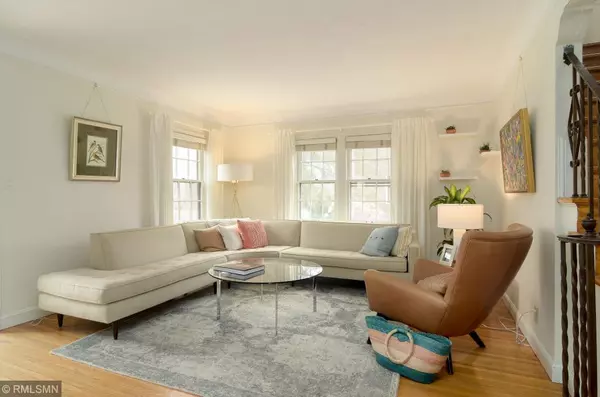$397,000
$425,000
6.6%For more information regarding the value of a property, please contact us for a free consultation.
1723 Highland Pkwy Saint Paul, MN 55116
3 Beds
2 Baths
2,064 SqFt
Key Details
Sold Price $397,000
Property Type Single Family Home
Sub Type Single Family Residence
Listing Status Sold
Purchase Type For Sale
Square Footage 2,064 sqft
Price per Sqft $192
Subdivision John Gaarden Add
MLS Listing ID 5219113
Sold Date 05/31/19
Bedrooms 3
Full Baths 1
Half Baths 1
Year Built 1935
Annual Tax Amount $8,423
Tax Year 2019
Contingent None
Lot Size 5,662 Sqft
Acres 0.13
Lot Dimensions 50x116
Property Description
Sophisticated elegance on Highland Parkway. Impressive brick exterior crowned with tile roofing. Gather near the original fireplace in the expansive living room. Formal dining featuring vintage corner cabinet built-ins. Cherry kitchen has endless countertops, zillions of cabinets, display shelving, and cozy eat-in area. Three upper bedrooms, one overlooking the flat garage roof. Oversized master bedroom gets gorgeous east and south light. Charming original PINK! vintage tiles in upper bath. Huge finished lower romper room perfect for kids and tv. Attached garage!
Location
State MN
County Ramsey
Zoning Residential-Single Family
Rooms
Basement Finished
Dining Room Eat In Kitchen, Separate/Formal Dining Room
Interior
Heating Hot Water
Cooling Window Unit(s)
Fireplaces Number 2
Fireplaces Type Family Room, Living Room
Fireplace Yes
Appliance Dishwasher, Disposal, Dryer, Microwave, Range, Refrigerator, Washer
Exterior
Parking Features Attached Garage
Garage Spaces 2.0
Fence Wood
Roof Type Tile
Building
Story Two
Foundation 848
Sewer City Sewer/Connected
Water City Water/Connected
Level or Stories Two
Structure Type Brick/Stone
New Construction false
Schools
School District St. Paul
Read Less
Want to know what your home might be worth? Contact us for a FREE valuation!

Our team is ready to help you sell your home for the highest possible price ASAP






