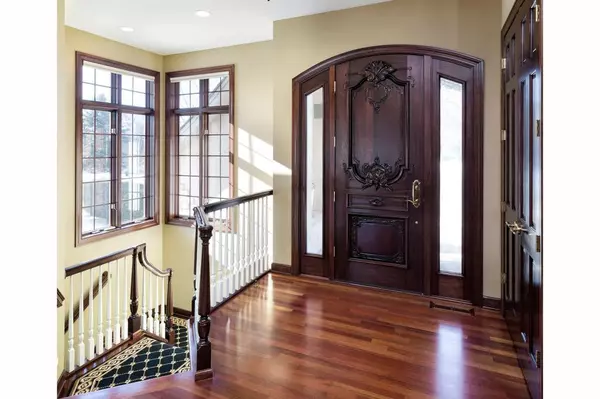$940,000
$997,500
5.8%For more information regarding the value of a property, please contact us for a free consultation.
9181 Breckenridge LN Eden Prairie, MN 55347
3 Beds
4 Baths
4,416 SqFt
Key Details
Sold Price $940,000
Property Type Single Family Home
Sub Type Single Family Residence
Listing Status Sold
Purchase Type For Sale
Square Footage 4,416 sqft
Price per Sqft $212
Subdivision Bearpath
MLS Listing ID 5137448
Sold Date 06/10/19
Bedrooms 3
Full Baths 2
Half Baths 1
Three Quarter Bath 1
HOA Fees $430/mo
Year Built 1998
Annual Tax Amount $13,199
Tax Year 2019
Contingent None
Lot Size 0.360 Acres
Acres 0.36
Lot Dimensions 124x151x118x120
Property Description
Stunning executive rambler set on a quiet & private stretch of pond, overlooking Bearpath's 2nd green. This Villa home offers a spacious cook's kitchen & open plan w/barrel vaulted great room & wall of windows. Entertain from the deck large enough for dinner parties & grilling. Gracious main flr master suite w/large walk in closet. Main floor laundry & nook office. Oversized, heated 3 car garage with wall of storage. Circular drive perfect for guests. Most conveniently, enjoy the HOA managed home snowplowing & complete lawn care – so travel carefree! The walkout LL is gracious enough for entertaining, or for every day. Junior suite w/ensuite BA & walkout to patio. An office/BR features built-ins so you can unpack & get to work. Large, open amusement room w/wet-bar, where you can entertain, or watch a sporting event on the big screen. This home is right-sized. Come, experience Bearpath living, minutes to the airport, downtown MPLS, Eden Prairie Center & future light rail connections.
Location
State MN
County Hennepin
Zoning Residential-Single Family
Rooms
Basement Block, Daylight/Lookout Windows, Drain Tiled, Finished, Full, Sump Pump, Walkout
Dining Room Breakfast Area, Separate/Formal Dining Room
Interior
Heating Forced Air
Cooling Central Air
Fireplaces Number 2
Fireplaces Type Family Room, Gas, Living Room
Fireplace Yes
Appliance Air-To-Air Exchanger, Central Vacuum, Dishwasher, Disposal, Dryer, Exhaust Fan, Humidifier, Indoor Grill, Microwave, Other, Range, Refrigerator, Wall Oven, Washer, Water Softener Owned
Exterior
Parking Features Attached Garage, Concrete, Garage Door Opener, Heated Garage, Insulated Garage
Garage Spaces 3.0
Pool None
Waterfront Description Pond
Roof Type Shake,Age Over 8 Years
Building
Lot Description On Golf Course, Tree Coverage - Medium
Story One
Foundation 2278
Sewer City Sewer/Connected
Water City Water/Connected
Level or Stories One
Structure Type Stucco
New Construction false
Schools
School District Eden Prairie
Others
HOA Fee Include Professional Mgmt,Trash,Security,Lawn Care
Read Less
Want to know what your home might be worth? Contact us for a FREE valuation!

Our team is ready to help you sell your home for the highest possible price ASAP





