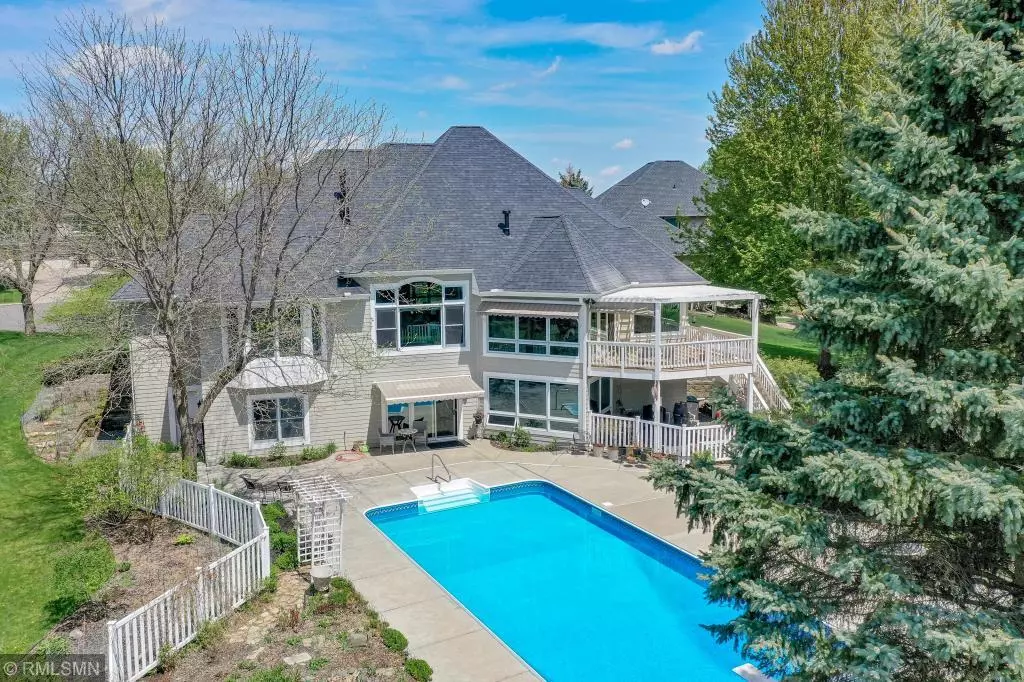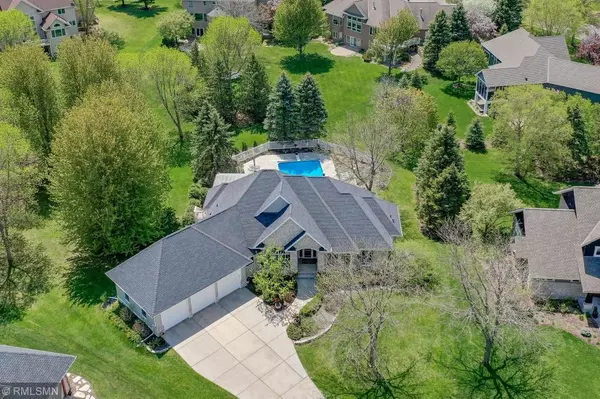$725,000
$750,000
3.3%For more information regarding the value of a property, please contact us for a free consultation.
3431 Crestmoor Alcove Woodbury, MN 55125
5 Beds
5 Baths
4,177 SqFt
Key Details
Sold Price $725,000
Property Type Single Family Home
Sub Type Single Family Residence
Listing Status Sold
Purchase Type For Sale
Square Footage 4,177 sqft
Price per Sqft $173
Subdivision Wedgewood Heights 6Th Add
MLS Listing ID 5221457
Sold Date 07/03/19
Bedrooms 5
Full Baths 2
Half Baths 1
Three Quarter Bath 2
HOA Fees $36/ann
Year Built 1998
Annual Tax Amount $8,582
Tax Year 2019
Contingent None
Lot Size 0.660 Acres
Acres 0.66
Lot Dimensions 69x146x267x197
Property Description
Derrick executive home in Wedgewood Heights loaded with amenities. Architectural masterpiece, ten-foot ceilings, hardwood floors, crown moldings, bell top windows and sweeping staircase. Extensive built-in cabinetry. Gourmet kitchen has large, center island granite tops and KitchenAid stainless steel appliances. Master bedroom w/spa tub and walk-in shower. Large in-ground pool. Lower media room, wet bar with Fisher&Paykel dishwasher and fridge. Great for entertaining. Large 3-car garage, James Hardie exterior, two new Sunesta power awnings, in floor heating. Three Heat-n-Glo fireplaces. New Daikin furnace and A/C. Culligan Aqua-clear water purifier, and Gold Series conditioner, Rachio 14-zone irrigation system. Nestled on 1/2 acre wooded lot with song birds and flower gardens. Walk to Middleton Elementary, Lake Middle, and East Ridge High, (School District #833), the Prestwick Golf Club, and Colby Lake trails. Cost to rebuild over $1M.
Location
State MN
County Washington
Zoning Residential-Single Family
Rooms
Basement Drain Tiled, Finished, Sump Pump, Walkout
Dining Room Breakfast Area, Separate/Formal Dining Room
Interior
Heating Forced Air
Cooling Central Air
Fireplaces Number 3
Fireplaces Type Amusement Room, Gas, Living Room
Fireplace Yes
Appliance Dishwasher, Dryer, Exhaust Fan, Microwave, Refrigerator, Washer, Water Softener Owned
Exterior
Parking Features Attached Garage, Concrete, Garage Door Opener, Insulated Garage
Garage Spaces 3.0
Fence Other
Pool Below Ground
Roof Type Asphalt
Building
Lot Description Tree Coverage - Light
Story One
Foundation 2235
Sewer City Sewer/Connected
Water City Water/Connected
Level or Stories One
Structure Type Fiber Cement
New Construction false
Schools
School District South Washington County
Others
HOA Fee Include Professional Mgmt
Read Less
Want to know what your home might be worth? Contact us for a FREE valuation!

Our team is ready to help you sell your home for the highest possible price ASAP






