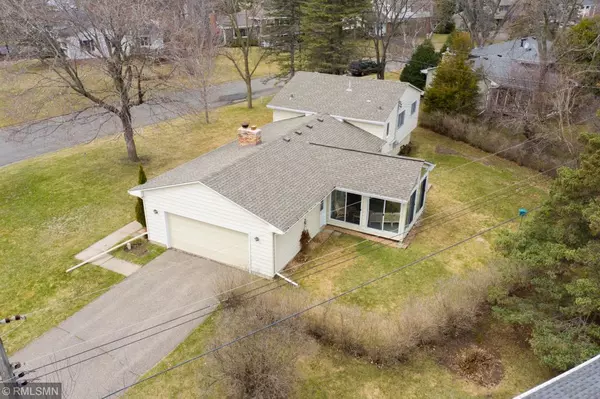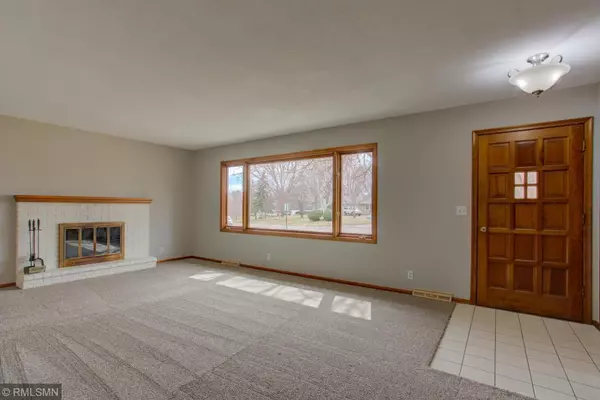$311,000
$299,900
3.7%For more information regarding the value of a property, please contact us for a free consultation.
2300 Decatur AVE N Golden Valley, MN 55427
4 Beds
2 Baths
1,650 SqFt
Key Details
Sold Price $311,000
Property Type Single Family Home
Sub Type Single Family Residence
Listing Status Sold
Purchase Type For Sale
Square Footage 1,650 sqft
Price per Sqft $188
Subdivision Medley Hills
MLS Listing ID 5213857
Sold Date 05/20/19
Bedrooms 4
Full Baths 1
Half Baths 1
Year Built 1963
Annual Tax Amount $4,329
Tax Year 2019
Contingent None
Lot Size 0.300 Acres
Acres 0.3
Lot Dimensions 136x184x125x79
Property Description
Rare find...4 BR on one level and a large 3 season porch (Not included in FSF). Beautiful neighborhood with a large park and walking trails a short walk from home. Lovely views out large picture window in living room. Thoughtfully laid out home with large living spaces. Refreshingly clean. Hardwood floors under carpet on main and upper levels. Freshly painted interior using SW grey/beige collection. Lennox Furnace and A/C installed Dec 2014. Roof installed 2008. Location, location, location...Conveniently located near 169, 11 min drive to all the stores, movie theaters and restaurants at West End in SLP and 7 minutes to Ridgedale mall. Close to local restaurants, stores and schools.
Location
State MN
County Hennepin
Zoning Residential-Single Family
Rooms
Basement Block, Daylight/Lookout Windows, Finished, Partially Finished
Dining Room Informal Dining Room
Interior
Heating Forced Air, Fireplace(s)
Cooling Central Air
Fireplaces Number 1
Fireplaces Type Living Room, Wood Burning
Fireplace Yes
Appliance Dishwasher, Disposal, Dryer, Exhaust Fan, Freezer, Microwave, Range, Refrigerator, Washer
Exterior
Parking Features Attached Garage, Asphalt, Garage Door Opener
Garage Spaces 2.0
Pool None
Roof Type Asphalt
Building
Lot Description Public Transit (w/in 6 blks), Corner Lot, Irregular Lot, Tree Coverage - Light
Story Three Level Split
Foundation 1100
Sewer City Sewer/Connected
Water City Water/Connected
Level or Stories Three Level Split
Structure Type Vinyl Siding
New Construction false
Schools
School District Robbinsdale
Read Less
Want to know what your home might be worth? Contact us for a FREE valuation!

Our team is ready to help you sell your home for the highest possible price ASAP






