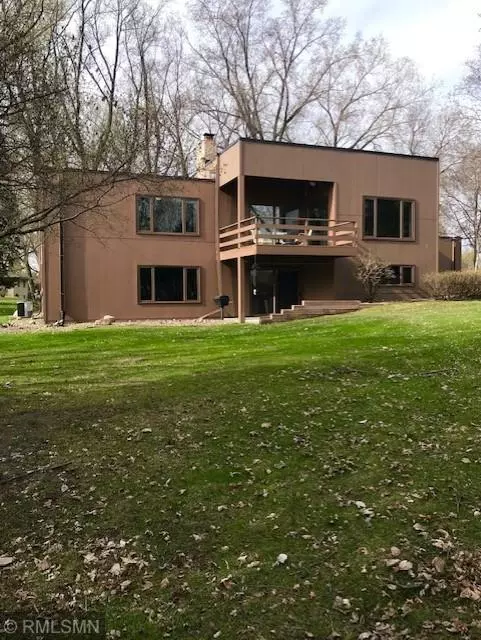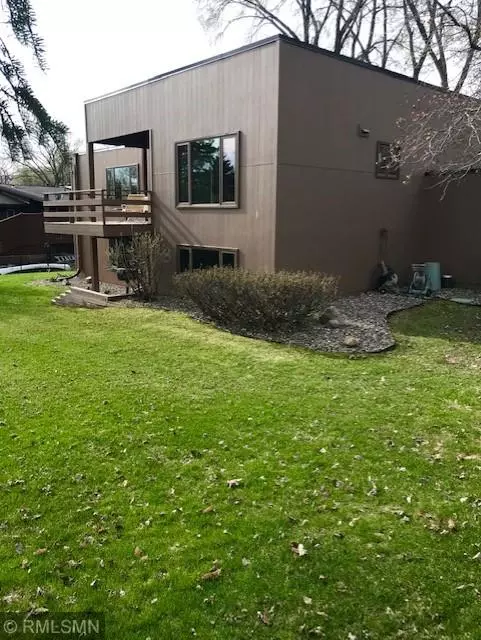$376,000
$354,900
5.9%For more information regarding the value of a property, please contact us for a free consultation.
7263 Topview RD Eden Prairie, MN 55346
5 Beds
3 Baths
2,864 SqFt
Key Details
Sold Price $376,000
Property Type Single Family Home
Sub Type Single Family Residence
Listing Status Sold
Purchase Type For Sale
Square Footage 2,864 sqft
Price per Sqft $131
Subdivision Topview Acres 3Rd Add
MLS Listing ID 5217188
Sold Date 06/07/19
Bedrooms 5
Full Baths 1
Three Quarter Bath 2
Year Built 1973
Annual Tax Amount $4,150
Tax Year 2018
Contingent None
Lot Size 0.440 Acres
Acres 0.44
Lot Dimensions 149 x 135 x 105 x 189
Property Description
This is the opportunity you have been looking for! This is your gateway into the highly sought-after Eden Prairie community and school district. This home rests in a peaceful, quiet neighborhood that is also centrally located and close to everything you need. The enormous, fenced yard is private and absolutely stunning with the prevalent nature and mature trees. This home is priced competitively and has been fully vetted. It is in outstanding condition! It passed the professional inspection with flying colors (inspection report available upon request). The roof, siding and windows are all newer. For your protection and peace-of-mind, a radon mitigation system is being installed. Don't leave anything to chance! With this home you know exactly what you are getting. Location, huge lot and , home size, excellent home condition, quality, competitive price, safety for you and your family. Don't take our word for it, come and see for yourself! Set up your showing starting May 1
Location
State MN
County Hennepin
Zoning Residential-Single Family
Rooms
Basement Crawl Space, Egress Window(s), Full, Walkout
Dining Room Informal Dining Room, Separate/Formal Dining Room
Interior
Heating Forced Air
Cooling Central Air
Fireplaces Number 2
Fireplaces Type Family Room, Gas, Living Room
Fireplace Yes
Appliance Dishwasher, Dryer, Freezer, Microwave, Range, Refrigerator, Washer
Exterior
Parking Features Attached Garage, Asphalt
Garage Spaces 2.0
Fence Chain Link
Roof Type Flat, Rubber
Building
Lot Description Tree Coverage - Light
Story Split Entry (Bi-Level)
Foundation 1632
Sewer City Sewer/Connected
Water City Water/Connected
Level or Stories Split Entry (Bi-Level)
Structure Type Wood Siding
New Construction false
Schools
School District Eden Prairie
Read Less
Want to know what your home might be worth? Contact us for a FREE valuation!

Our team is ready to help you sell your home for the highest possible price ASAP






