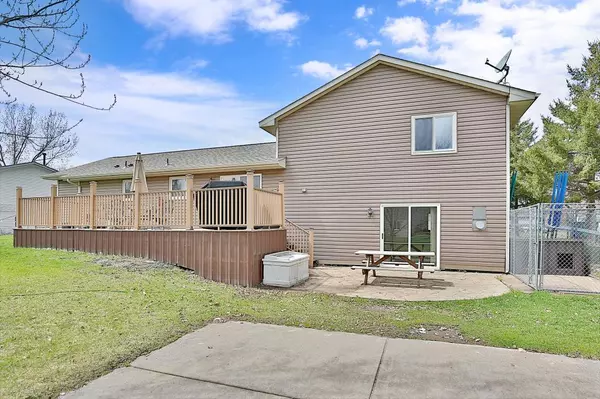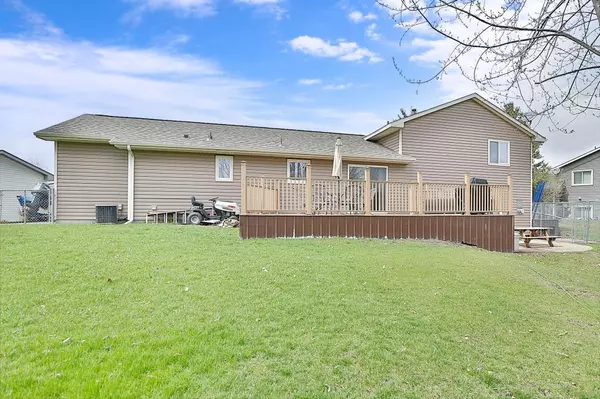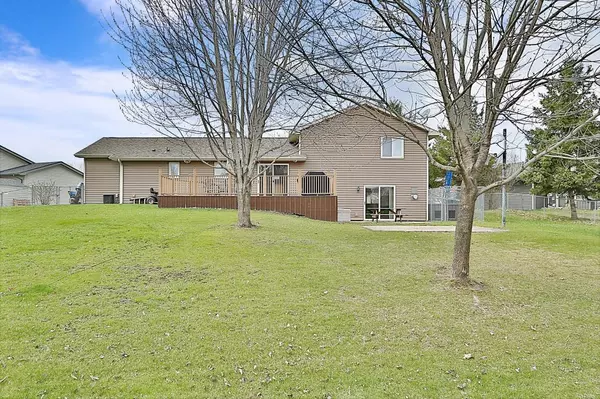$272,500
$279,900
2.6%For more information regarding the value of a property, please contact us for a free consultation.
7246 Brian DR Centerville, MN 55038
3 Beds
3 Baths
1,654 SqFt
Key Details
Sold Price $272,500
Property Type Single Family Home
Sub Type Single Family Residence
Listing Status Sold
Purchase Type For Sale
Square Footage 1,654 sqft
Price per Sqft $164
MLS Listing ID 5222159
Sold Date 06/07/19
Bedrooms 3
Full Baths 1
Half Baths 1
Three Quarter Bath 1
Year Built 1993
Annual Tax Amount $3,845
Tax Year 2019
Contingent None
Lot Dimensions 64X146X119X180
Property Description
Move right in to this great multi level home with a terrific lot in a fantastic Centennial school district location. The backyard is completely fenced, over 450 Sq ft of maintenance free deck and a paver patio at the walk out level. Enjoy 3 bedrooms on one level with a walk through bath and large walk in closet! Main floor has gorgeous real wood floors, updated kitchen with Silstone tops, 1/2 bath and main floor laundry with mudroom! Lower level is a walkout and has a corner gas fireplace and flat screen tv mounted above that will stay. New central air this week, furnace last fall, and a roof too! Insulated vinyl siding in 2010 and new windows in 2007. This place is gorgeous and ready for a June closing! This is the last year on the assessment payment.
Location
State MN
County Anoka
Zoning Residential-Single Family
Rooms
Basement Block, Daylight/Lookout Windows, Finished, Partial, Walkout
Dining Room Kitchen/Dining Room
Interior
Heating Forced Air
Cooling Central Air
Fireplaces Number 1
Fireplaces Type Family Room, Gas
Fireplace Yes
Appliance Dishwasher, Dryer, Freezer, Microwave, Range, Refrigerator, Washer, Water Softener Owned
Exterior
Parking Features Attached Garage, Asphalt, Garage Door Opener
Garage Spaces 2.0
Fence Chain Link
Roof Type Age 8 Years or Less, Asphalt, Pitched
Building
Story Three Level Split
Foundation 1118
Sewer City Sewer/Connected
Water City Water/Connected
Level or Stories Three Level Split
Structure Type Brick/Stone, Vinyl Siding
New Construction false
Schools
School District Centennial
Read Less
Want to know what your home might be worth? Contact us for a FREE valuation!

Our team is ready to help you sell your home for the highest possible price ASAP






