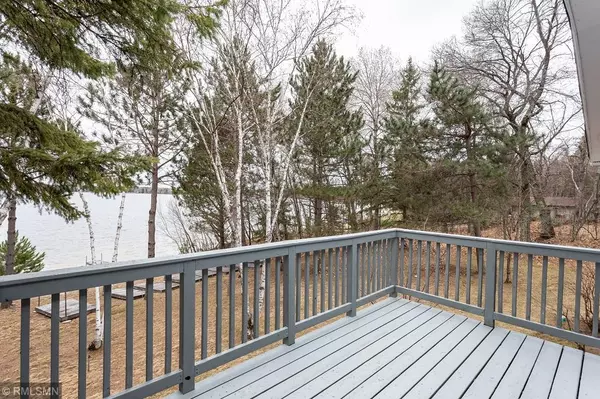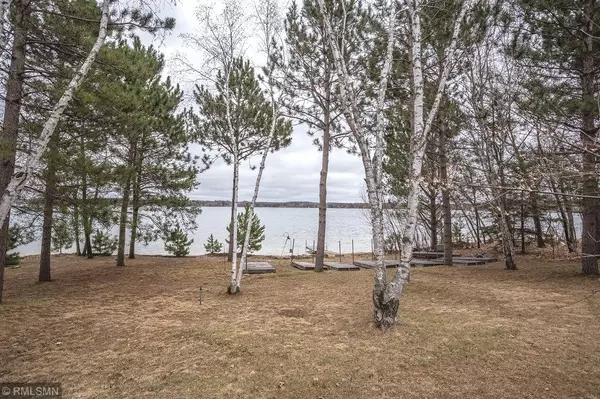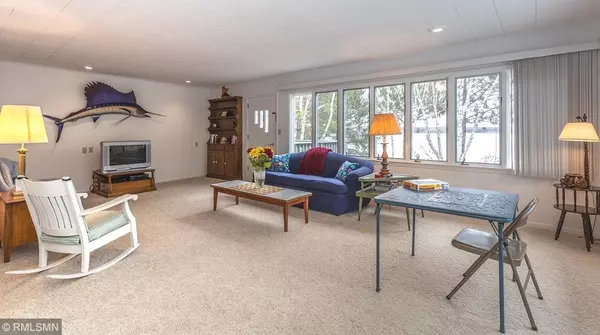$497,250
$504,500
1.4%For more information regarding the value of a property, please contact us for a free consultation.
29036 Huxtable Point RD Merrifield, MN 56465
3 Beds
2 Baths
2,544 SqFt
Key Details
Sold Price $497,250
Property Type Single Family Home
Sub Type Single Family Residence
Listing Status Sold
Purchase Type For Sale
Square Footage 2,544 sqft
Price per Sqft $195
MLS Listing ID 5224196
Sold Date 06/20/19
Bedrooms 3
Three Quarter Bath 2
Year Built 1965
Annual Tax Amount $3,331
Tax Year 2019
Contingent None
Lot Size 1.610 Acres
Acres 1.61
Lot Dimensions 150x465x100x422
Property Description
All the elements are here - gorgeous setting on Horseshoe Lake with remarkable white sand shoreline, large 1.61 acre lot and 150’ of lake frontage. Land has a nice variety of trees and pines and easy elevation to the lake. Well maintained, clean home with 3 bedrooms and 2 baths. The spacious interior features an open kitchen, expansive living room with many windows to create a light and bright interior, main floor laundry with storage, huge lower level family room which could be divided to make another legal bedroom. Additional storage is provided in the lower level as well as second washer/dryer hook-up. This home can easily accommodate your family and friends. Terrific lake views with beautiful morning sunrises and enjoyable summer evenings on the deck. Paved drive into property with attached double garage. The possibilities here are endless in this well built home. You cannot duplicate this gorgeous lot, setting and incredible sand swimming!
Location
State MN
County Crow Wing
Zoning Shoreline
Body of Water Horseshoe Lake (Sandbar)
Rooms
Basement Block, Daylight/Lookout Windows, Finished, Full, Walkout
Dining Room Informal Dining Room
Interior
Heating Forced Air
Cooling Central Air
Fireplace No
Appliance Dishwasher, Dryer, Humidifier, Microwave, Range, Refrigerator, Washer
Exterior
Parking Features Attached Garage, Asphalt, Garage Door Opener
Garage Spaces 2.0
Waterfront Description Lake Front, Lake View
View East, Lake
Roof Type Asphalt
Road Frontage No
Building
Lot Description Tree Coverage - Medium
Story Split Entry (Bi-Level)
Foundation 1344
Sewer Private Sewer, Tank with Drainage Field
Water Drilled, Well
Level or Stories Split Entry (Bi-Level)
Structure Type Brick/Stone, Wood Siding
New Construction false
Schools
School District Crosby-Ironton
Read Less
Want to know what your home might be worth? Contact us for a FREE valuation!

Our team is ready to help you sell your home for the highest possible price ASAP






