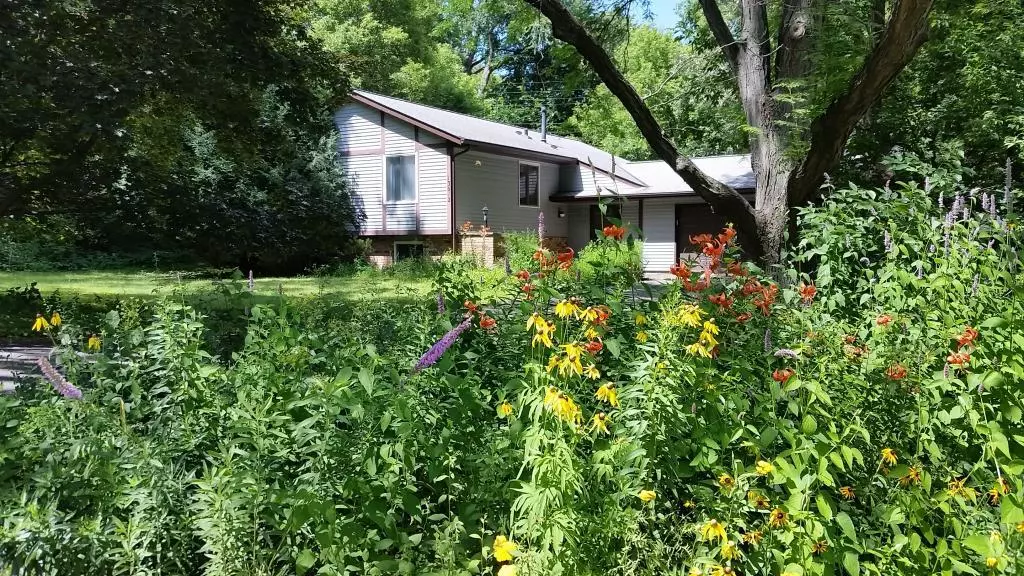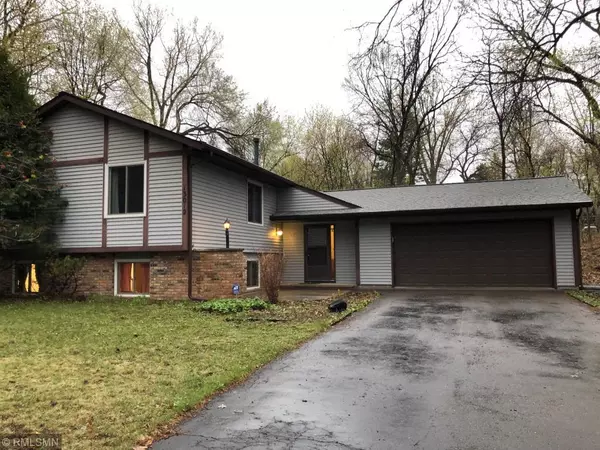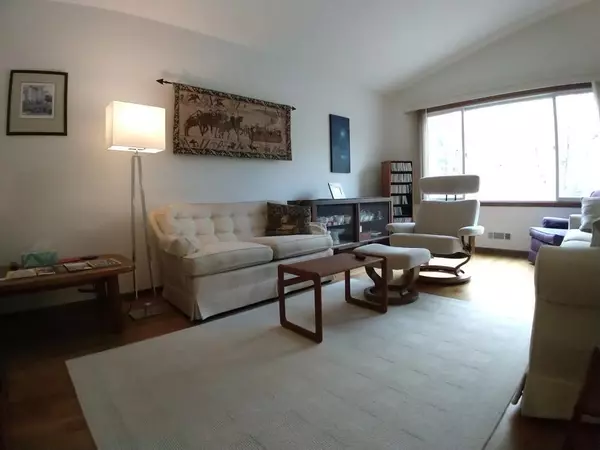$363,000
$359,900
0.9%For more information regarding the value of a property, please contact us for a free consultation.
13012 Jane LN Minnetonka, MN 55343
5 Beds
3 Baths
1,885 SqFt
Key Details
Sold Price $363,000
Property Type Single Family Home
Sub Type Single Family Residence
Listing Status Sold
Purchase Type For Sale
Square Footage 1,885 sqft
Price per Sqft $192
Subdivision Nelsons 1St Add
MLS Listing ID 5214598
Sold Date 06/21/19
Bedrooms 5
Full Baths 1
Three Quarter Bath 2
Year Built 1977
Annual Tax Amount $4,242
Tax Year 2019
Contingent None
Lot Size 0.510 Acres
Acres 0.51
Lot Dimensions 150x140
Property Description
Move-in ready home with *WOW* you have to see updated kitchen and appliances! Live in your own wooded half-acre wildlife/wildflower sanctuary on a quiet cul-de-sac with convenient access to west metro highways, downtown express bus service and bike trails. Save money with environmentally friendly and energy efficient GEOTHERMAL heating and cooling system. The kitchen pops with quartz
countertops, maple cabinetry and sparkling stainless kitchen appliances new 2018 & 2019. Hopkins School District 270. Close proximity to Notre Dame Academy. Enjoy the friendly small-town atmosphere of neighborhood shopping and dining in the historic village of Glen Lake, just 1.5 miles away with grocery, brewery & taproom, banking, post office, restaurants, salon, preschool and more.
Location
State MN
County Hennepin
Zoning Residential-Single Family
Rooms
Basement Block, Crawl Space, Drain Tiled, Egress Window(s), Partial
Interior
Heating Geothermal
Cooling Geothermal
Fireplaces Number 1
Fireplaces Type Gas
Fireplace Yes
Appliance Dishwasher, Dryer, Exhaust Fan, Range, Refrigerator, Washer, Water Softener Owned
Exterior
Garage Attached Garage, Asphalt, Garage Door Opener
Garage Spaces 2.0
Roof Type Asphalt
Building
Lot Description Public Transit (w/in 6 blks), Tree Coverage - Medium
Story Three Level Split
Foundation 1276
Sewer City Sewer/Connected
Water City Water/Connected
Level or Stories Three Level Split
Structure Type Brick/Stone, Metal Siding
New Construction false
Schools
School District Hopkins
Read Less
Want to know what your home might be worth? Contact us for a FREE valuation!

Our team is ready to help you sell your home for the highest possible price ASAP






