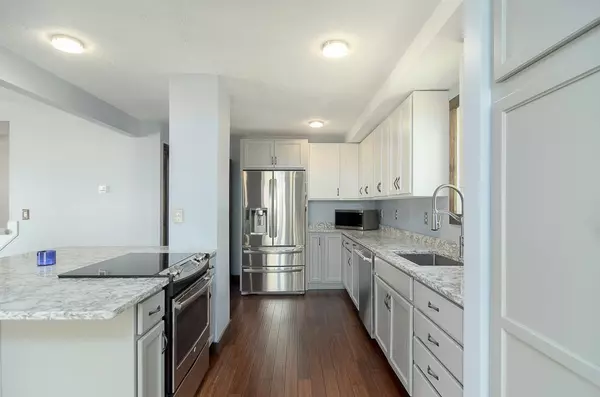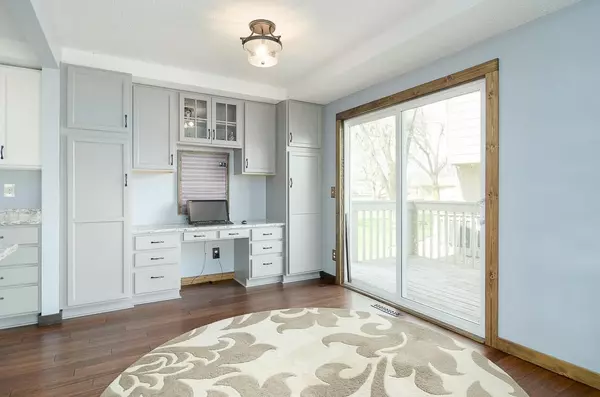$246,500
$240,000
2.7%For more information regarding the value of a property, please contact us for a free consultation.
2203 Kings Valley RD Golden Valley, MN 55427
3 Beds
2 Baths
2,028 SqFt
Key Details
Sold Price $246,500
Property Type Townhouse
Sub Type Townhouse Side x Side
Listing Status Sold
Purchase Type For Sale
Square Footage 2,028 sqft
Price per Sqft $121
Subdivision Kings Valley
MLS Listing ID 5220672
Sold Date 06/28/19
Bedrooms 3
Full Baths 1
Half Baths 1
HOA Fees $330/mo
Year Built 1978
Annual Tax Amount $2,385
Tax Year 2019
Contingent None
Property Description
Classy, turn-key home in the quiet Kings Valley neighborhood, just moments from Medicine Lake. Home has been completely updated from top to bottom with thoughtful and tasteful finishes. Newly renovated, open concept kitchen with quartz counters and island, custom cabinetry, stainless steel appliances and bamboo floors that stretch into the dining and living room area, up to the hearth of your cozy fireplace. New bright vinyl windows and doors allow for ample natural light and look onto your huge private patio. Both bathrooms updated in 2018 are pristine. 3 spacious BR's on one level offer hardwood floors, 2019 carpet, bright plantation shutters and great storage space. Bonus family room with 2019 carpet for added living space. Enjoy the on-site pool and recreation all summer long. HVAC units and washer/dryer both updated in 2018 as well. You don't need to do a thing in this home. Start packing and get ready to move right in.
Location
State MN
County Hennepin
Zoning Residential-Multi-Family
Rooms
Basement Full
Interior
Heating Forced Air
Cooling Central Air
Fireplaces Number 1
Fireplaces Type Living Room
Fireplace Yes
Appliance Dishwasher, Dryer, Microwave, Range, Refrigerator, Washer
Exterior
Parking Features Tuckunder Garage
Garage Spaces 2.0
Pool Below Ground, Heated, Outdoor Pool, Shared
Roof Type Asphalt
Building
Story Modified Two Story
Foundation 726
Sewer City Sewer/Connected
Water City Water/Connected
Level or Stories Modified Two Story
Structure Type Wood Siding
New Construction false
Schools
School District Robbinsdale
Others
HOA Fee Include Hazard Insurance, Maintenance Grounds, Professional Mgmt, Trash, Lawn Care, Water
Read Less
Want to know what your home might be worth? Contact us for a FREE valuation!

Our team is ready to help you sell your home for the highest possible price ASAP






