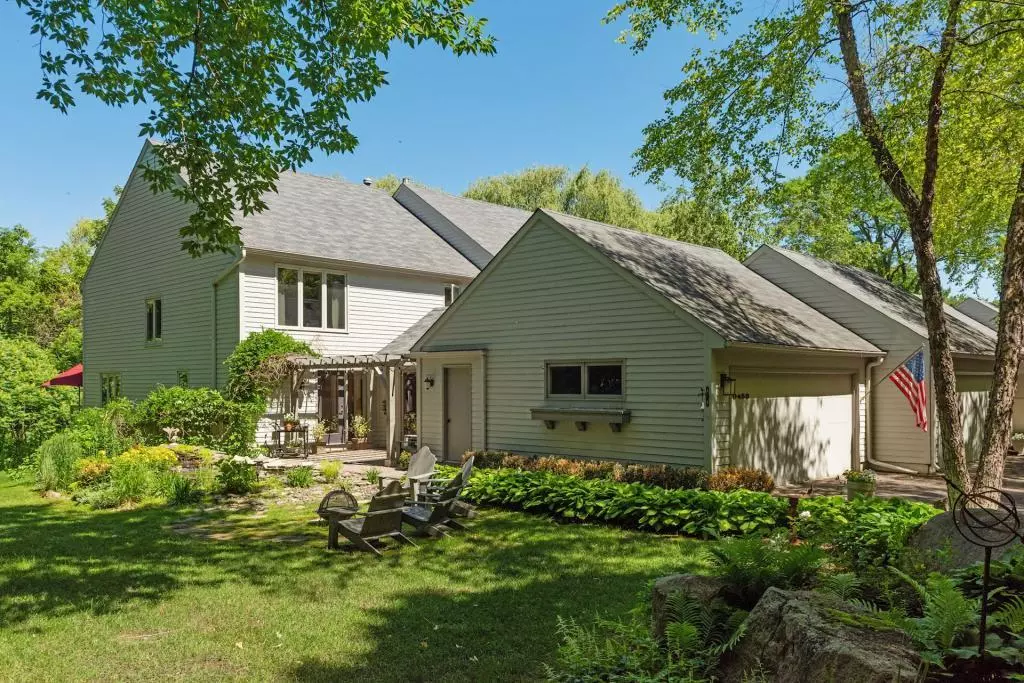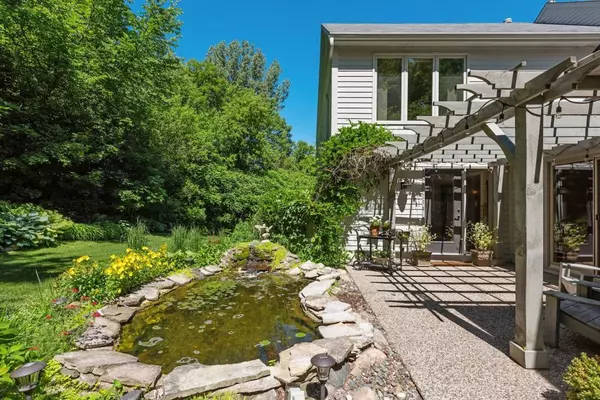$534,900
$539,900
0.9%For more information regarding the value of a property, please contact us for a free consultation.
20458 Knightsbridge RD Shorewood, MN 55331
3 Beds
4 Baths
3,232 SqFt
Key Details
Sold Price $534,900
Property Type Townhouse
Sub Type Townhouse Side x Side
Listing Status Sold
Purchase Type For Sale
Square Footage 3,232 sqft
Price per Sqft $165
Subdivision Amesbury
MLS Listing ID 5218407
Sold Date 10/02/19
Bedrooms 3
Full Baths 1
Half Baths 1
Three Quarter Bath 2
HOA Fees $278/mo
Year Built 1979
Annual Tax Amount $5,590
Tax Year 2019
Contingent None
Lot Size 0.520 Acres
Acres 0.52
Lot Dimensions Common Area
Property Description
In a premier location close to Excelsior and Lake Minnetonka, this impeccable townhome in Amesbury is move-in ready. Tucked away, this end unit lives like a single family home, but without the mowing! The secluded yard is ideal for dogs or kids and perfect for hosting summer parties. The main level offers an open floor plan w/gourmet kitchen opening to a vaulted hearth room w/fireplace. Oversized doors lead out to, gorgeous gardens and a koi pond. A second fireplace anchors the living/dining room with double patio doors accessing the deck for BBQ’s & entertaining. The main level has beautiful maple floors, crown molding, custom wainscoting and more. The upper level has three bedrooms including the master suite & luxury bath. The lower level features a large family room w/wet bar that opens to an additional patio with access to the yard. This level includes a bathroom, shop and bonus/storage room. Community amenities include a pool and tennis court. So much and so close to Excelsior!
Location
State MN
County Hennepin
Zoning Residential-Multi-Family
Rooms
Basement Walkout
Dining Room Eat In Kitchen, Living/Dining Room, Separate/Formal Dining Room
Interior
Heating Forced Air
Cooling Central Air
Fireplaces Number 2
Fireplaces Type Family Room, Gas, Living Room
Fireplace Yes
Appliance Cooktop, Dishwasher, Disposal, Dryer, Humidifier, Microwave, Refrigerator, Wall Oven, Washer, Water Softener Owned
Exterior
Parking Features Attached Garage, Garage Door Opener
Garage Spaces 2.0
Fence None
Pool Below Ground, Heated, Outdoor Pool, Shared
Roof Type Asphalt
Building
Lot Description Public Transit (w/in 6 blks), Corner Lot, Tree Coverage - Medium
Story Two
Foundation 1224
Sewer City Sewer/Connected
Water City Water/Connected
Level or Stories Two
Structure Type Wood Siding
New Construction false
Schools
School District Minnetonka
Others
HOA Fee Include Hazard Insurance, Professional Mgmt, Trash, Shared Amenities, Lawn Care
Restrictions Architecture Committee,Mandatory Owners Assoc,Pets - Cats Allowed,Pets - Dogs Allowed,Rental Restrictions May Apply
Read Less
Want to know what your home might be worth? Contact us for a FREE valuation!

Our team is ready to help you sell your home for the highest possible price ASAP






