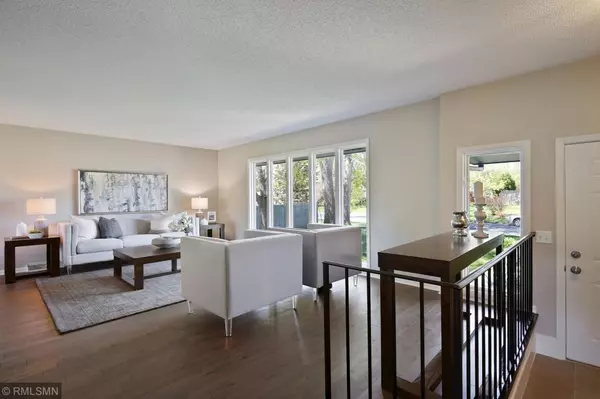$424,900
$424,900
For more information regarding the value of a property, please contact us for a free consultation.
2130 Valders AVE N Golden Valley, MN 55427
4 Beds
3 Baths
2,642 SqFt
Key Details
Sold Price $424,900
Property Type Single Family Home
Sub Type Single Family Residence
Listing Status Sold
Purchase Type For Sale
Square Footage 2,642 sqft
Price per Sqft $160
Subdivision Marimac Add
MLS Listing ID 5223280
Sold Date 06/28/19
Bedrooms 4
Full Baths 1
Half Baths 1
Three Quarter Bath 1
Year Built 1980
Annual Tax Amount $5,216
Tax Year 2019
Contingent None
Lot Size 0.290 Acres
Acres 0.29
Lot Dimensions 92x136
Property Description
This is the perfect home!! Why?? This home has been completely remodeled, has a fantastic floor plan and a wonderful yard. The natural light just pours into this home from the multiple windows and the open floor plan. A stunning master bedroom with a sexy ensuite bath. A kitchen, the chef in you will drool over, multiple rooms for living and entertaining, a kitchen that overlooks the family room, which walks out into the backyard. One of the two garage stalls is extra deep for extra storage or a workshop. Plus, a storage shed outback. The reasons that this home is so great just goes on and on.... Come see it for yourself and fall in love. No time to come out? Take a walking tour from your phone or computer via the tour link.
Location
State MN
County Hennepin
Zoning Residential-Single Family
Rooms
Basement Crawl Space, Daylight/Lookout Windows, Drain Tiled, Finished, Full, Partially Finished, Sump Pump
Dining Room Eat In Kitchen, Informal Dining Room, Separate/Formal Dining Room
Interior
Heating Forced Air
Cooling Central Air
Fireplaces Number 1
Fireplaces Type Family Room, Wood Burning
Fireplace Yes
Appliance Central Vacuum, Dishwasher, Range, Refrigerator
Exterior
Parking Features Attached Garage, Asphalt, Garage Door Opener
Garage Spaces 2.0
Fence Partial, Split Rail, Wood
Roof Type Asphalt,Pitched
Building
Lot Description Public Transit (w/in 6 blks), Tree Coverage - Light
Story Four or More Level Split
Foundation 1360
Sewer City Sewer/Connected
Water City Water/Connected
Level or Stories Four or More Level Split
Structure Type Fiber Board,Stucco
New Construction false
Schools
School District Robbinsdale
Read Less
Want to know what your home might be worth? Contact us for a FREE valuation!

Our team is ready to help you sell your home for the highest possible price ASAP






