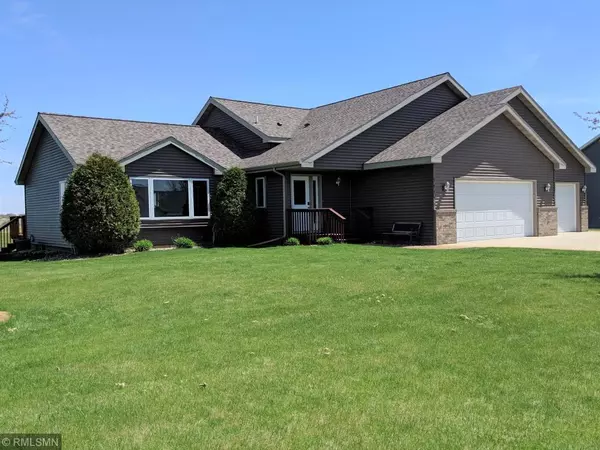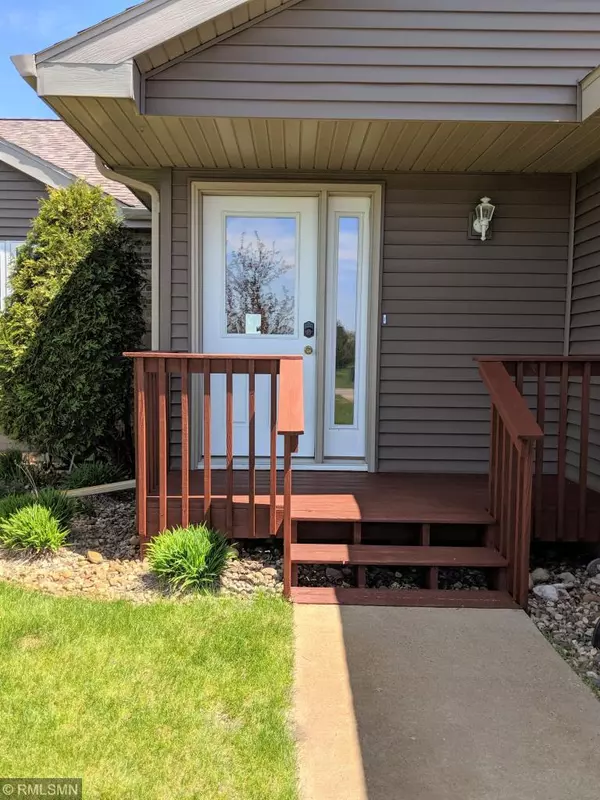$280,000
$289,900
3.4%For more information regarding the value of a property, please contact us for a free consultation.
39534 Primrose CT Sauk Centre, MN 56378
4 Beds
2 Baths
2,804 SqFt
Key Details
Sold Price $280,000
Property Type Single Family Home
Sub Type Single Family Residence
Listing Status Sold
Purchase Type For Sale
Square Footage 2,804 sqft
Price per Sqft $99
Subdivision Wild Rose Estates
MLS Listing ID 5232779
Sold Date 09/10/19
Bedrooms 4
Full Baths 2
Year Built 1998
Annual Tax Amount $2,510
Tax Year 2019
Contingent None
Lot Size 1.040 Acres
Acres 1.04
Lot Dimensions 141x325
Property Description
Located on hole 16 of the Lynx Golf Course this almost 3000 square foot 4 bedroom 2 full bathroom 3 car garage home has so much to offer! Sitting on a beautiful 1 acre lot with gorgeous curb appeal and new in 2012 siding, windows, soffit, fascia, doors, garage doors & shingles! The main level has a foyer, vaulted ceiling living room w/large picture window, dining area, updated kitchen with SS appliances, island and granite counter tops. The sun-room has sliding doors to the freshly painted deck that overlooks the backyard and golf course. Upper level has 3 bedrooms. The full bathroom is a walk thru to the master bedroom with 2 closets. The lower level has a large family room with sliding doors leading out to the patio, a bedroom, laundry room and full bathroom. The basement level has a huge rec room being used as a work out space, 2 storage rooms & a potential 5th bedroom. Septic system is for a 5 BR home. (Seller will new install flooring & trim). Come see this beautiful home today!
Location
State MN
County Stearns
Zoning Residential-Single Family
Rooms
Basement Block, Drain Tiled, Egress Window(s), Finished, Full, Walkout
Dining Room Informal Dining Room
Interior
Heating Forced Air
Cooling Central Air
Fireplace No
Appliance Dishwasher, Dryer, Microwave, Range, Refrigerator, Washer, Water Softener Owned
Exterior
Parking Features Attached Garage, Concrete, Garage Door Opener, Insulated Garage
Garage Spaces 3.0
Roof Type Age 8 Years or Less, Asphalt
Building
Lot Description On Golf Course
Story Four or More Level Split
Foundation 1600
Sewer Tank with Drainage Field
Water Well
Level or Stories Four or More Level Split
Structure Type Brick/Stone, Vinyl Siding
New Construction false
Schools
School District Sauk Centre
Others
Restrictions Other Covenants
Read Less
Want to know what your home might be worth? Contact us for a FREE valuation!

Our team is ready to help you sell your home for the highest possible price ASAP






