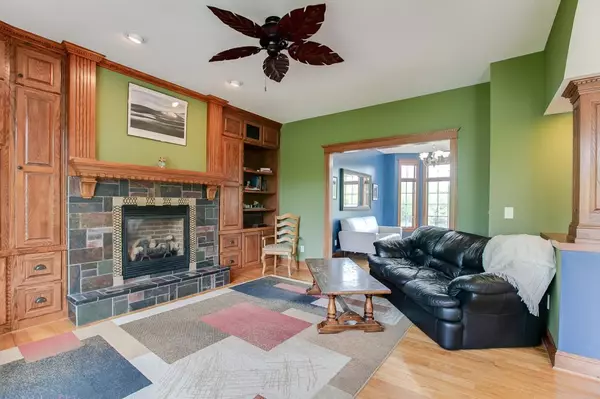$424,750
$424,750
For more information regarding the value of a property, please contact us for a free consultation.
32963 Fenway AVE Lent Twp, MN 55079
4 Beds
3 Baths
2,606 SqFt
Key Details
Sold Price $424,750
Property Type Single Family Home
Sub Type Single Family Residence
Listing Status Sold
Purchase Type For Sale
Square Footage 2,606 sqft
Price per Sqft $162
Subdivision Pintail Ponds
MLS Listing ID 5231782
Sold Date 08/05/19
Bedrooms 4
Full Baths 2
Half Baths 1
Year Built 2004
Annual Tax Amount $5,082
Tax Year 2018
Contingent None
Lot Size 5.010 Acres
Acres 5.01
Lot Dimensions Irregular
Property Description
Experience fantastic family living in this spacious home, ideally positioned on 5 partially wooded acres. The interior boasts well lit rooms courtesy of the Marvin Integrity windows throughout, beautiful hardwood flooring, detailed wood moldings, an open concept kitchen and dining room, a central vac system, and so much more. The sliding glass door in the dining room provides access to the maintenance free deck. All the bedrooms are on the upper level, the master suite has a jacuzzi tub as well as his and hers sinks and a separate shower. The large unfinished basement has room for many opportunities as it is roughed for in floor heat and has the possibility for an additional bathroom and fireplace. The walkout basement also provides access to the 50x21 stamped patio. Last but certainly not least enjoy pulling into the heated 3 car garage on a cold day, the garage also features tons of walk up storage space.
Location
State MN
County Chisago
Zoning Residential-Single Family
Rooms
Basement Daylight/Lookout Windows, Drain Tiled, Egress Window(s), Full, Concrete, Walkout
Dining Room Eat In Kitchen, Separate/Formal Dining Room
Interior
Heating Forced Air
Cooling Central Air
Fireplaces Number 1
Fireplaces Type Family Room
Fireplace Yes
Appliance Air-To-Air Exchanger, Cooktop, Dishwasher, Electronic Air Filter, Exhaust Fan, Humidifier, Microwave, Refrigerator, Wall Oven, Water Softener Owned
Exterior
Parking Features Attached Garage, Asphalt, Insulated Garage
Garage Spaces 3.0
Roof Type Age 8 Years or Less,Asphalt,Pitched
Building
Lot Description Tree Coverage - Medium
Story Two
Foundation 1477
Sewer Private Sewer
Water Well
Level or Stories Two
Structure Type Metal Siding,Stucco,Vinyl Siding,Wood Siding
New Construction false
Schools
School District North Branch
Read Less
Want to know what your home might be worth? Contact us for a FREE valuation!

Our team is ready to help you sell your home for the highest possible price ASAP






