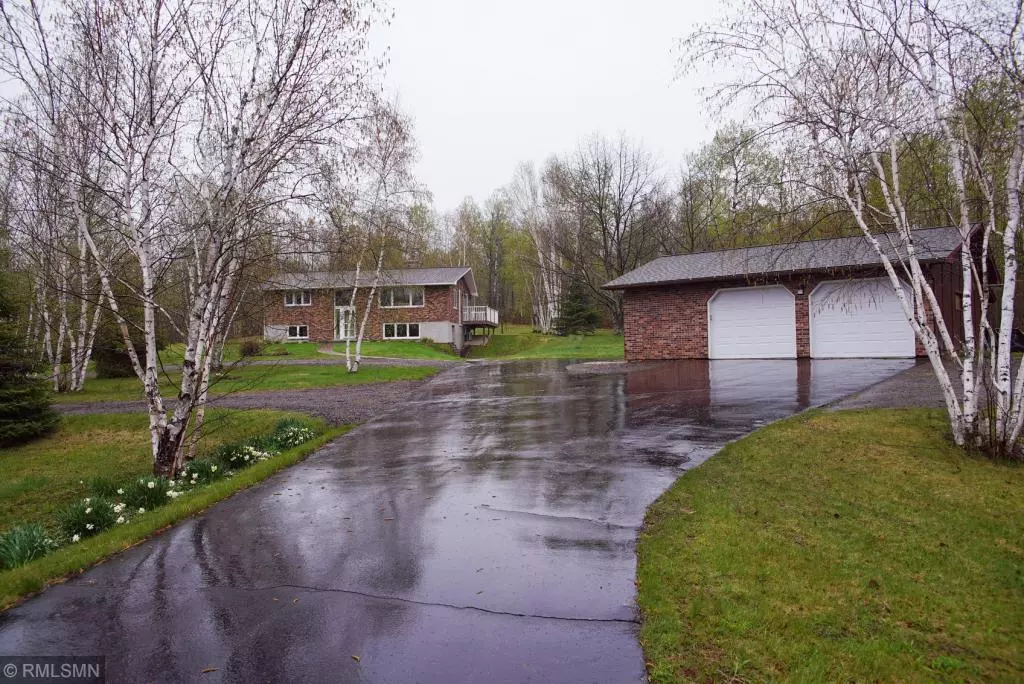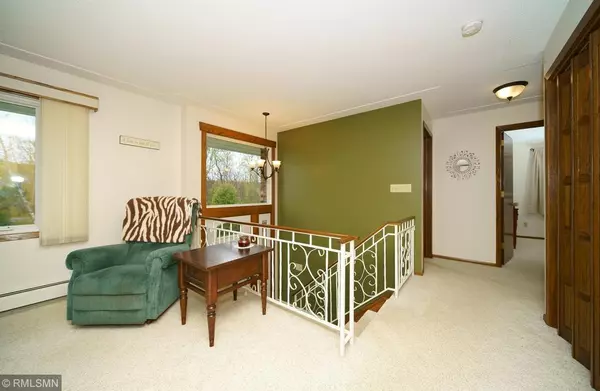$330,000
$320,000
3.1%For more information regarding the value of a property, please contact us for a free consultation.
5182 Jean Duluth RD Lakewood Twp, MN 55803
3 Beds
2 Baths
2,161 SqFt
Key Details
Sold Price $330,000
Property Type Single Family Home
Sub Type Single Family Residence
Listing Status Sold
Purchase Type For Sale
Square Footage 2,161 sqft
Price per Sqft $152
Subdivision Lakewood Town Of
MLS Listing ID 5236487
Sold Date 07/08/19
Bedrooms 3
Full Baths 2
Year Built 1976
Annual Tax Amount $3,345
Tax Year 2019
Contingent None
Lot Size 10.000 Acres
Acres 10.0
Lot Dimensions 660x660
Property Description
Private 11+ acre country setting less than 20 minutes from downtown. With maintenance free brick this solid 3+ bedroom home offers you space to have three bedrooms plus an office or den, a spacious family room on each level and a fireplace to cozy in. Spend your summer hosting bbqs on your private deck, playing ball in your large yard or walking your private trails throughout the property. Plus, still have the ability to walk to the neighboring restaurant for a burger. With a 2 car insulated and heated garage plus a separate storage shed this property offers the space for projects or just to keep your car warm this winter. The asphalt drive offers mud/mess-free Springs. This home features country living with the conveniences of the city, a little bit of everything awaits you. Call today for your private showing.
Location
State MN
County St. Louis
Zoning Residential-Single Family
Rooms
Basement Block, Egress Window(s), Finished, Full, Walkout
Interior
Heating Ductless Mini-Split
Cooling None
Fireplaces Number 1
Fireplaces Type Family Room, Gas
Fireplace Yes
Exterior
Parking Features Detached, Asphalt, Garage Door Opener, Heated Garage, Insulated Garage
Garage Spaces 2.0
Building
Lot Description Tree Coverage - Medium
Story Split Entry (Bi-Level)
Foundation 1161
Sewer Private Sewer
Water Well
Level or Stories Split Entry (Bi-Level)
Structure Type Brick/Stone
New Construction false
Schools
School District Duluth
Read Less
Want to know what your home might be worth? Contact us for a FREE valuation!

Our team is ready to help you sell your home for the highest possible price ASAP





