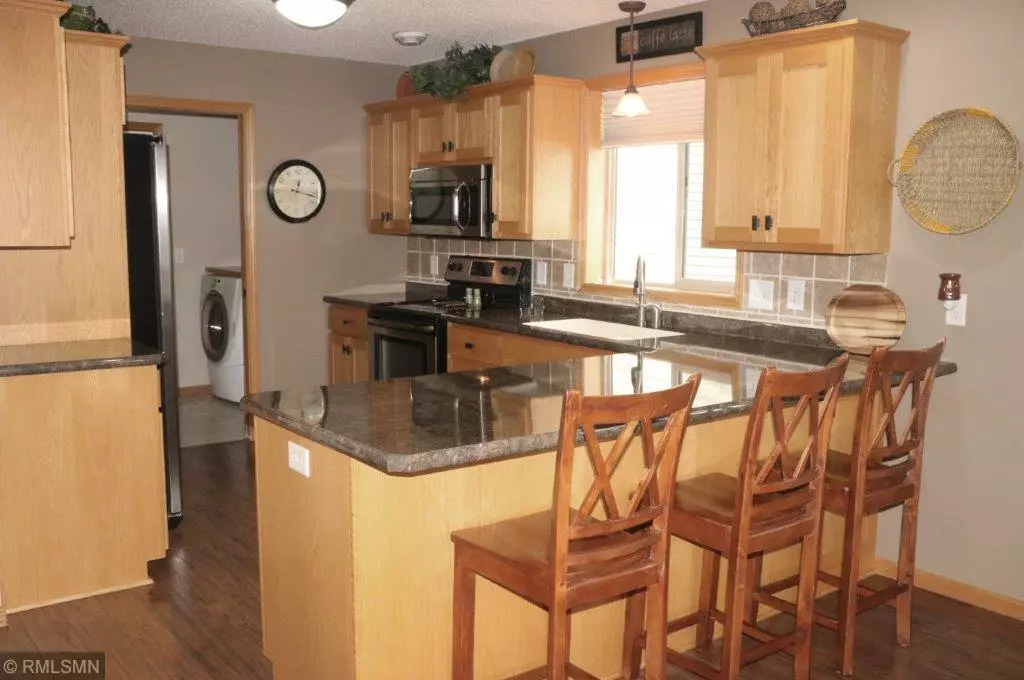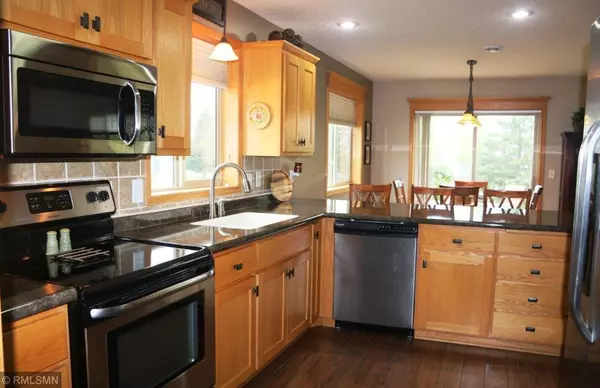$208,500
$220,000
5.2%For more information regarding the value of a property, please contact us for a free consultation.
1157 Willow Run CT Waite Park, MN 56387
2 Beds
2 Baths
1,352 SqFt
Key Details
Sold Price $208,500
Property Type Single Family Home
Sub Type Single Family Residence
Listing Status Sold
Purchase Type For Sale
Square Footage 1,352 sqft
Price per Sqft $154
Subdivision Willow Run 2
MLS Listing ID 5234499
Sold Date 07/31/19
Bedrooms 2
Full Baths 2
HOA Fees $85/mo
Year Built 2002
Annual Tax Amount $2,540
Tax Year 2019
Contingent None
Lot Size 7,840 Sqft
Acres 0.18
Lot Dimensions 47x126x74x148
Property Description
Look no further, this stylishly updated home tucked away in a cul-de-sac of Willow Pond delivers on location & privacy. Off the beaten path, yet close proximity to shopping, restaurants, entertainment, & I-94. This immaculate home showcases stunning walnut engineered hardwood floors inlaid with in-floor heat & surrounded by updated stainless steel appliances, a cozy gas fireplace, & sensibly complemented by new paint throughout! The main living area features an open concept highlighted by vaulted ceilings, crown molding, & the perfect use of space. Note the convenience of all living facilities on one level, with ceramic tile in all the right places & new carpet to round out the other rooms. Large master w/ walk-in closet & comfort-height vanity in master bath. Guest room + a den! Inviting private patio w/ expansive back yard is a welcoming addition to long list of things to love about this home. This place is absolutely turn key! Come & see for yourself!
Agent is Related to Seller
Location
State MN
County Stearns
Zoning Residential-Single Family
Rooms
Basement None
Dining Room Informal Dining Room
Interior
Heating Forced Air, Radiant Floor
Cooling Central Air
Fireplaces Number 1
Fireplaces Type Gas, Living Room
Fireplace Yes
Appliance Cooktop, Dishwasher, Disposal, Dryer, Microwave, Range, Refrigerator, Washer, Water Softener Owned
Exterior
Parking Features Attached Garage, Contract Pkg Required, Concrete, Garage Door Opener
Garage Spaces 2.0
Roof Type Age Over 8 Years, Asphalt, Pitched
Building
Lot Description Tree Coverage - Light
Story One
Foundation 1352
Sewer City Sewer/Connected
Water City Water/Connected
Level or Stories One
Structure Type Brick/Stone, Vinyl Siding
New Construction false
Schools
School District St. Cloud
Others
HOA Fee Include Lawn Care
Restrictions Other
Read Less
Want to know what your home might be worth? Contact us for a FREE valuation!

Our team is ready to help you sell your home for the highest possible price ASAP






