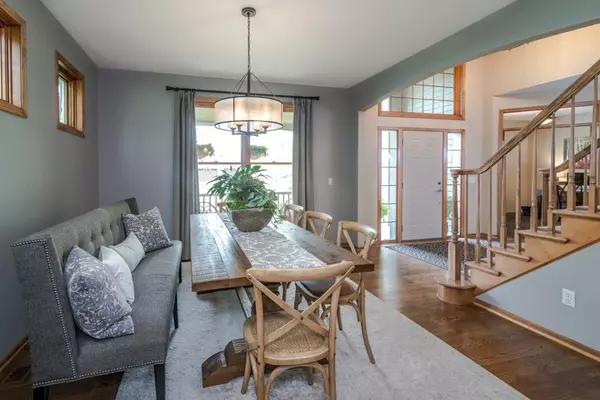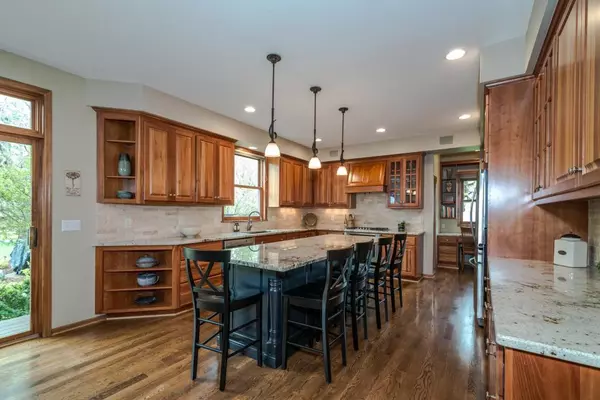$695,000
$719,000
3.3%For more information regarding the value of a property, please contact us for a free consultation.
26805 Marsh Pointe CIR Shorewood, MN 55331
5 Beds
4 Baths
3,866 SqFt
Key Details
Sold Price $695,000
Property Type Single Family Home
Sub Type Single Family Residence
Listing Status Sold
Purchase Type For Sale
Square Footage 3,866 sqft
Price per Sqft $179
Subdivision Marsh Pointe
MLS Listing ID 5238692
Sold Date 07/01/19
Bedrooms 5
Full Baths 2
Half Baths 1
Three Quarter Bath 1
HOA Fees $27/ann
Year Built 1999
Annual Tax Amount $7,215
Tax Year 2019
Contingent None
Lot Size 0.690 Acres
Acres 0.69
Lot Dimensions 94x212x72x190
Property Description
Fabulous 5 bdrm, 2 story on Picturesque private Cul-De-Sac setting in Exclusive Marsh Pt neighborhood. Adjacent Neighborhood Trail leads to award winning Minnewashta Elementary with Spanish Immersion in Minnetonka School District. Custom Designed & Extensively Remodeled Home Offering Desired Open Concept Living with New Hardwood Floors, Grand Foyer, Designer Kitchen featuring 9 ft Granite Center Island, SS Built in Appliances, Informal & Formal Dining, Soaring Ceilings & Wall of Windows in Oversized Great Room. Separate laundry & Office completes Main Floor. 4 bedrooms on upper level including Private Master Retreat. Beautifully finished lower level with 20X27 Media/Family room, 5th bdrm, & Spa like Bath. Expansive Landscaping on Nearly 3/4 Acre Private Oasis showcases Large, Flat Backyard, Porch, Deck, Paver Patio, Gazebo, Playhouse/Cedar Shed. End-load 3 car garage is completely finished with utility sink, floor drain, cabinetry, and attic storage. Better than New!
Location
State MN
County Hennepin
Zoning Residential-Single Family
Rooms
Basement Drain Tiled, Egress Window(s), Finished, Full, Concrete, Sump Pump
Dining Room Breakfast Area, Eat In Kitchen, Informal Dining Room, Separate/Formal Dining Room
Interior
Heating Forced Air, Fireplace(s)
Cooling Central Air
Fireplaces Number 1
Fireplaces Type Family Room, Gas
Fireplace Yes
Appliance Air-To-Air Exchanger, Cooktop, Dishwasher, Disposal, Dryer, Electronic Air Filter, Exhaust Fan, Microwave, Other, Refrigerator, Wall Oven, Washer, Water Softener Owned
Exterior
Parking Features Attached Garage, Asphalt, Garage Door Opener
Garage Spaces 3.0
Fence Partial, Wood
Pool None
Roof Type Age Over 8 Years, Asphalt
Building
Lot Description Corner Lot, Irregular Lot, Tree Coverage - Medium, Underground Utilities
Story Two
Foundation 1508
Sewer City Sewer/Connected
Water City Water/Connected
Level or Stories Two
Structure Type Brick/Stone, Wood Siding
New Construction false
Schools
School District Minnetonka
Others
HOA Fee Include Other, Shared Amenities
Read Less
Want to know what your home might be worth? Contact us for a FREE valuation!

Our team is ready to help you sell your home for the highest possible price ASAP






