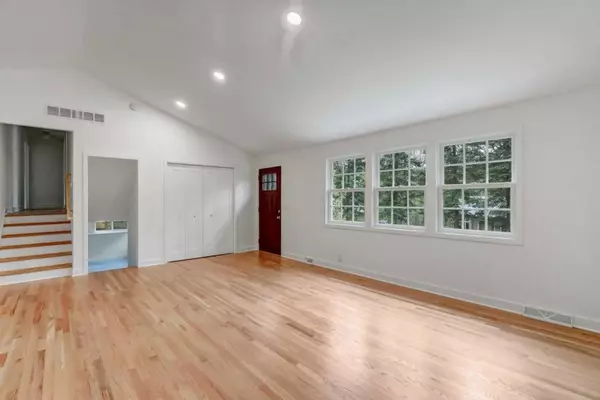$447,400
$449,900
0.6%For more information regarding the value of a property, please contact us for a free consultation.
5033 Clear Spring RD Minnetonka, MN 55345
4 Beds
3 Baths
1,832 SqFt
Key Details
Sold Price $447,400
Property Type Single Family Home
Sub Type Single Family Residence
Listing Status Sold
Purchase Type For Sale
Square Footage 1,832 sqft
Price per Sqft $244
Subdivision Clear Spring Hills Add
MLS Listing ID 5222748
Sold Date 07/02/19
Bedrooms 4
Full Baths 1
Three Quarter Bath 2
Year Built 1962
Annual Tax Amount $4,298
Tax Year 2019
Contingent None
Lot Size 0.660 Acres
Acres 0.66
Lot Dimensions 125x225x142x207
Property Description
Great opportunity to purchase a newly renovated home in Minnetonka. Located conveniently close to shopping & restaurants; with easy access to Downtown. This home will not disappoint! Be sure to check out the vaulted ceiling, top of the line custom cabinetry, refinished hdwd floors, built-in's. This kitchen and living space is truly one of a kind and entertaining guests will be a cinch. The master has a beautifully designed en-suite bath & huge walk-in closet that opens up to the upper level laundry room. 3 bedrooms on the upper level provides a great layout for anyone. The lower level has plenty of extra space in the family room and new guest bedroom and bath. All new Andersen windows provide energy efficiency and offer loads of natural light. A few other features include: quartz counter-tops, french doors, all new casing & base trim, new lower level carpet, new front door, new siding, new roof, new concrete garage slab, new LED lighting & fixtures!!
Location
State MN
County Hennepin
Zoning Residential-Single Family
Rooms
Basement Crawl Space, Daylight/Lookout Windows, Drain Tiled, Egress Window(s), Finished, Partial, Concrete, Sump Pump
Dining Room Kitchen/Dining Room
Interior
Heating Forced Air
Cooling Central Air
Fireplaces Number 1
Fireplaces Type Living Room, Other
Fireplace Yes
Appliance Dishwasher, Dryer, Range, Refrigerator, Washer
Exterior
Parking Features Attached Garage, Asphalt, Garage Door Opener
Garage Spaces 2.0
Pool None
Roof Type Age 8 Years or Less, Asphalt
Building
Lot Description Tree Coverage - Medium
Story Three Level Split
Foundation 1352
Sewer City Sewer/Connected
Water City Water/Connected
Level or Stories Three Level Split
Structure Type Vinyl Siding
New Construction false
Schools
School District Minnetonka
Read Less
Want to know what your home might be worth? Contact us for a FREE valuation!

Our team is ready to help you sell your home for the highest possible price ASAP






