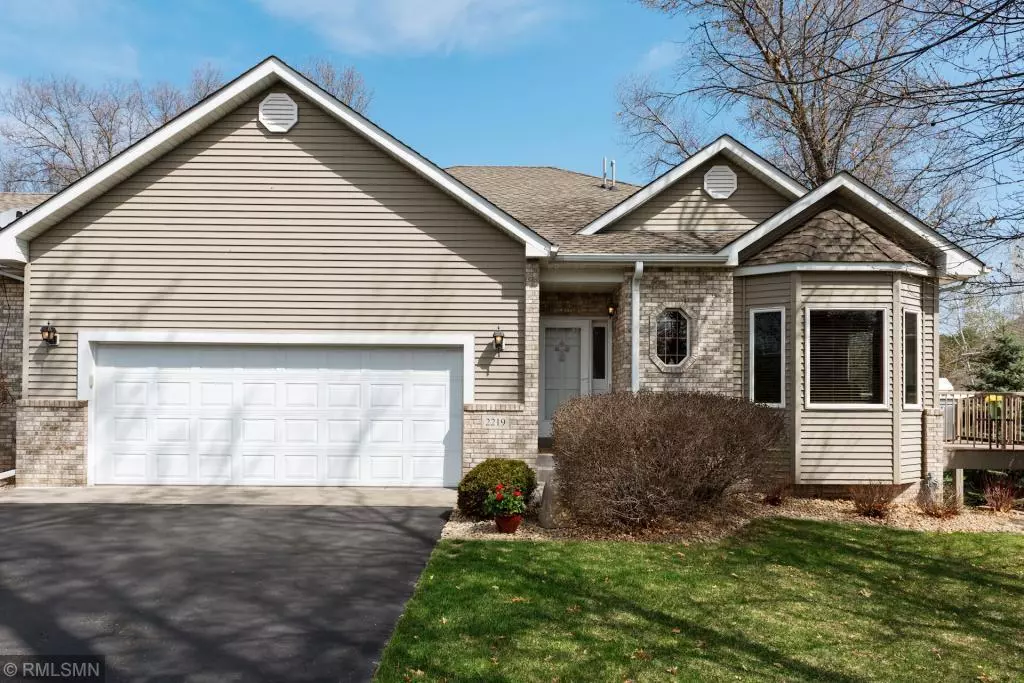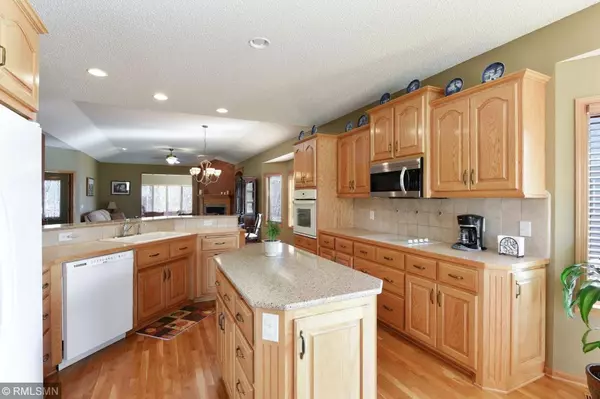$419,900
$419,900
For more information regarding the value of a property, please contact us for a free consultation.
2219 141st LN NE Ham Lake, MN 55304
4 Beds
3 Baths
3,088 SqFt
Key Details
Sold Price $419,900
Property Type Townhouse
Sub Type Townhouse Side x Side
Listing Status Sold
Purchase Type For Sale
Square Footage 3,088 sqft
Price per Sqft $135
Subdivision Th Highland Bluffs 5Th
MLS Listing ID 5225733
Sold Date 06/28/19
Bedrooms 4
Full Baths 1
Half Baths 1
Three Quarter Bath 1
HOA Fees $195/mo
Year Built 2005
Annual Tax Amount $3,803
Tax Year 2019
Contingent None
Lot Size 3,484 Sqft
Acres 0.08
Property Description
Exec Townhome with few steps, South facing, flat driveway which melts
snow fast! Quality built steel siding and 50 year roof. 2.5 Garage with tub sink,TV hookup, and shelving units. Main Floor: Foyer with closet, Guest Bathroom and Laundry Room. Kitchen with bay window and front privacy/nature view, eat-in Dining, Center Island. Side Deck with gas Grill. Hardwood floors in Foyer, Kitchen and Dining Rooms. Large Dining Room, and Living Room with Gas Fireplace. Four Season Porch with spectacular Nature view. Rear Deck with stairs to Patio below. Two bedrooms on main floor with nature view and Master with Bay window and walk-in Closet. Master Bathroom with jacuzzi tub and tile shower. Main floor Laundry. Large LL Entertainment area with
Gas Fireplace, and wet Bar with built-in cabinetry. LL two bedrooms with nature views. Bonus rooms: Sauna and
Exercise room with TV hookup.
Location
State MN
County Anoka
Zoning Residential-Single Family
Rooms
Basement Finished, Full, Walkout
Dining Room Eat In Kitchen, Informal Dining Room
Interior
Heating Forced Air
Cooling Central Air
Fireplaces Number 2
Fireplaces Type Family Room, Gas, Living Room
Fireplace Yes
Appliance Cooktop, Dishwasher, Dryer, Microwave, Refrigerator, Wall Oven, Washer, Water Softener Owned
Exterior
Parking Features Attached Garage
Garage Spaces 2.0
Building
Story One
Foundation 1628
Sewer Private Sewer
Water Well
Level or Stories One
Structure Type Brick/Stone,Metal Siding,Vinyl Siding
New Construction false
Schools
School District Anoka-Hennepin
Others
HOA Fee Include Maintenance Structure,Maintenance Grounds,Trash,Lawn Care
Restrictions Mandatory Owners Assoc,Rentals not Permitted,Other Covenants,Pets - Cats Allowed,Pets - Dogs Allowed,Pets - Weight/Height Limit
Read Less
Want to know what your home might be worth? Contact us for a FREE valuation!

Our team is ready to help you sell your home for the highest possible price ASAP






