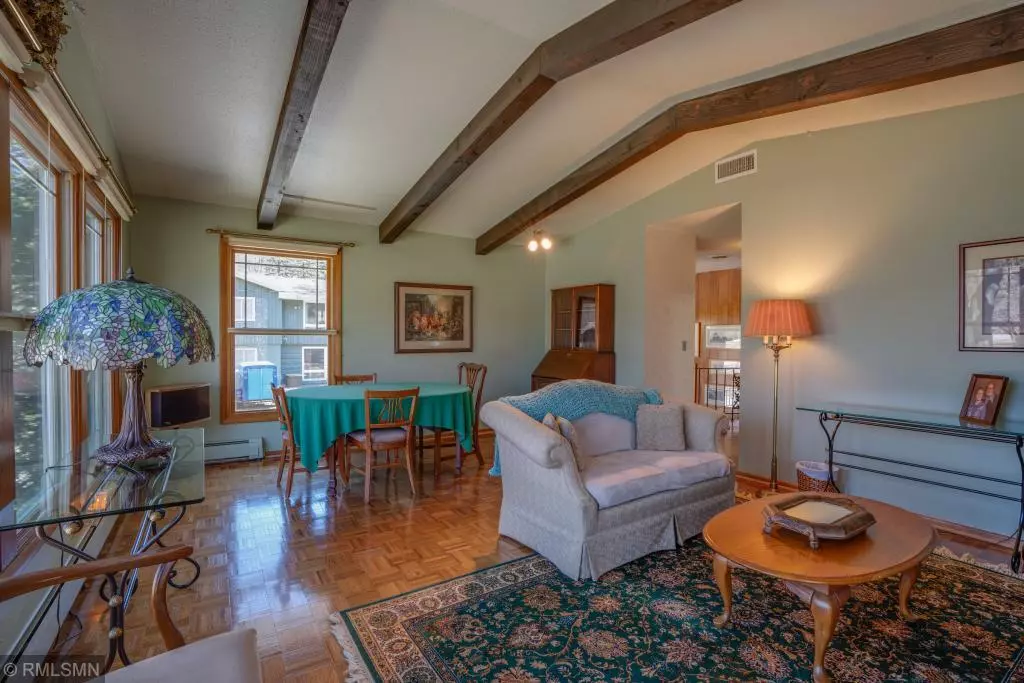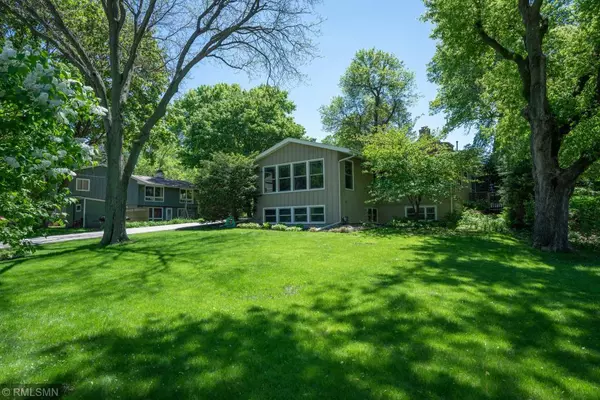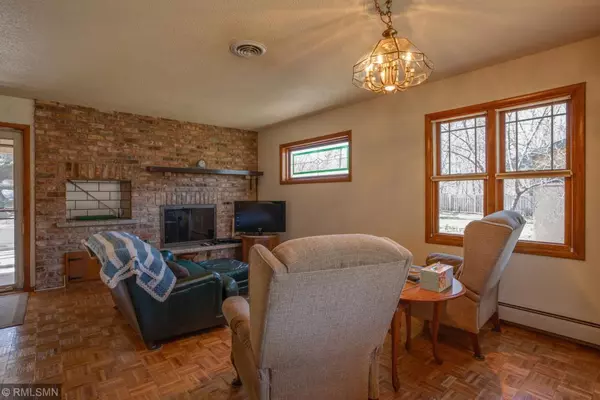$385,000
$395,000
2.5%For more information regarding the value of a property, please contact us for a free consultation.
4221 Legend LN Golden Valley, MN 55422
3 Beds
3 Baths
2,582 SqFt
Key Details
Sold Price $385,000
Property Type Single Family Home
Sub Type Single Family Residence
Listing Status Sold
Purchase Type For Sale
Square Footage 2,582 sqft
Price per Sqft $149
Subdivision R24W 04 Prin Mer
MLS Listing ID 5237754
Sold Date 08/19/19
Bedrooms 3
Full Baths 2
Half Baths 1
Year Built 1966
Annual Tax Amount $5,421
Tax Year 2018
Contingent None
Lot Size 0.310 Acres
Acres 0.31
Lot Dimensions 88 x 150
Property Description
Meticulously maintained 3 bed 3 bath home with attached 2 car garage! All big-ticket items updated including – roof, windows, boiler, A/C, water heater, heat cables, gutter guard, insulation, newly painted siding (2 coats), and driveway. Same owner for over 20 years! Desirable layout with main floor master bedroom and bathroom. Living room has panoramic view with updated windows and tons of natural light. Additionally, there are two fireplaces, a gas and wood burning, in the upper and lower level family rooms. Walkout into a backyard oasis with waterfall and full privacy fence. Highly sought after location near Basset Creek, Theodore Wirth, and Sweeney Lake.
Location
State MN
County Hennepin
Zoning Residential-Single Family
Rooms
Basement Block, Daylight/Lookout Windows, Drain Tiled, Egress Window(s), Finished, Full, Sump Pump
Dining Room Eat In Kitchen, Separate/Formal Dining Room
Interior
Heating Fireplace(s), Hot Water
Cooling Central Air
Fireplaces Number 2
Fireplaces Type Family Room, Gas, Living Room, Wood Burning
Fireplace Yes
Appliance Dishwasher, Disposal, Dryer, Freezer, Indoor Grill, Microwave, Range, Refrigerator, Washer
Exterior
Parking Features Attached Garage, Concrete, Garage Door Opener
Garage Spaces 2.0
Fence Full, Privacy, Wood
Pool None
Roof Type Age 8 Years or Less, Asphalt
Building
Lot Description Tree Coverage - Light
Story Split Entry (Bi-Level)
Foundation 1517
Sewer City Sewer/Connected
Water City Water/Connected
Level or Stories Split Entry (Bi-Level)
Structure Type Wood Siding
New Construction false
Schools
School District Robbinsdale
Read Less
Want to know what your home might be worth? Contact us for a FREE valuation!

Our team is ready to help you sell your home for the highest possible price ASAP






