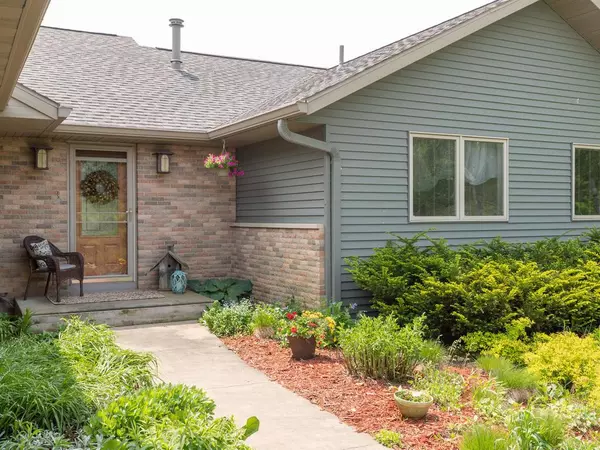$674,900
$679,900
0.7%For more information regarding the value of a property, please contact us for a free consultation.
7727 Viola RD NE Eyota, MN 55934
4 Beds
3 Baths
3,989 SqFt
Key Details
Sold Price $674,900
Property Type Single Family Home
Sub Type Single Family Residence
Listing Status Sold
Purchase Type For Sale
Square Footage 3,989 sqft
Price per Sqft $169
MLS Listing ID 5240763
Sold Date 09/30/19
Bedrooms 4
Full Baths 3
Year Built 1992
Annual Tax Amount $5,720
Tax Year 2019
Contingent None
Lot Size 8.890 Acres
Acres 8.89
Lot Dimensions 861 x 435
Property Description
Looking for a serene and private location on 8.89 acres, this custom built walkout ranch home offers geothermal with almost 4,000 sq ft of finished living space, surrounded by wildlife, fruit trees, vegetable, perennial gardens, spacious 2 tier deck and 3 season room. Gorgeous sunrise views, a 64x48 outbuilding, and the lower level that offers its own kitchenette and entertaining space and just minutes to Century High school. This home shows 4 beds, 3 baths, 3 season room, sauna room, formal dining with gas fireplace, open kitchen for entertainment space and you will be wowed by the gorgeous wood fireplace in the gathering room. The private master suite is spacious with walk-in closet and full bath offering tiled walk-in shower and separate tub. There are 2 other beds on the main and full bath. The lower level walkout offers great space with family room, kitchenette, exercise room, 4th bedroom, full bath, sauna room and plenary of storage space. There is so much to see don’t miss it!
Location
State MN
County Olmsted
Zoning Residential-Single Family
Rooms
Basement Finished, Full, Concrete, Walkout
Dining Room Breakfast Area, Eat In Kitchen, Informal Dining Room, Separate/Formal Dining Room
Interior
Heating Fireplace(s), Geothermal, Wood Stove
Cooling Geothermal
Fireplaces Number 2
Fireplaces Type Family Room, Gas, Living Room, Other, Wood Burning, Wood Burning Stove
Fireplace Yes
Appliance Cooktop, Dishwasher, Dryer, Microwave, Refrigerator, Wall Oven, Washer
Exterior
Garage Attached Garage, Gravel
Garage Spaces 2.0
Fence Invisible, Wood
Roof Type Asphalt
Building
Lot Description Irregular Lot, Tree Coverage - Heavy
Story One
Foundation 2216
Sewer Private Sewer
Water Well
Level or Stories One
Structure Type Metal Siding
New Construction false
Schools
Elementary Schools Riverside Central
Middle Schools Kellogg
High Schools Century
School District Rochester
Read Less
Want to know what your home might be worth? Contact us for a FREE valuation!

Our team is ready to help you sell your home for the highest possible price ASAP






