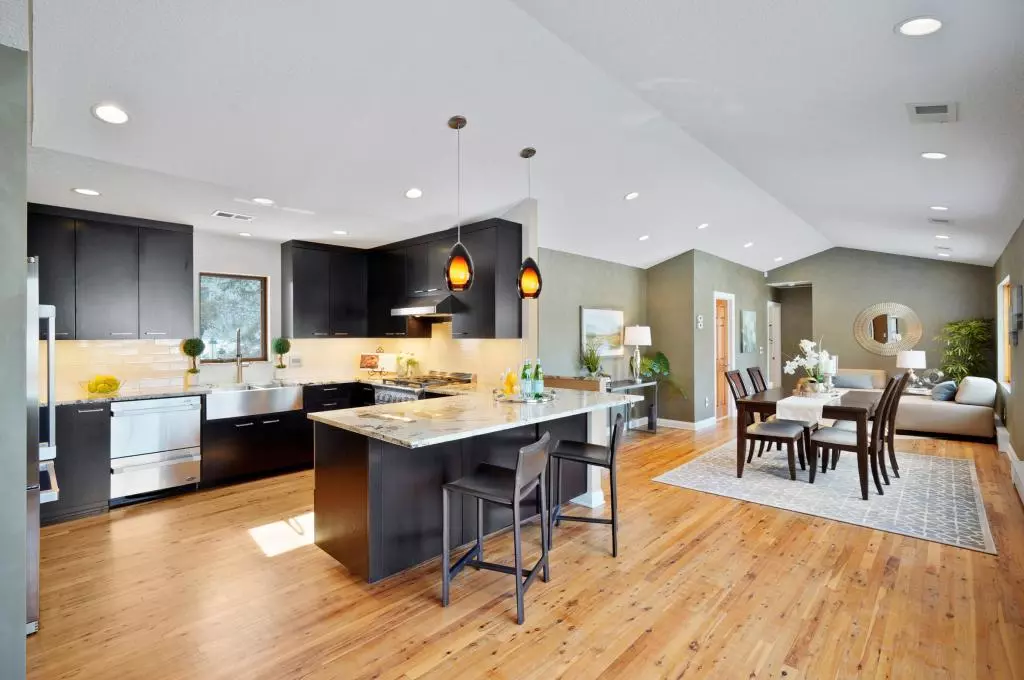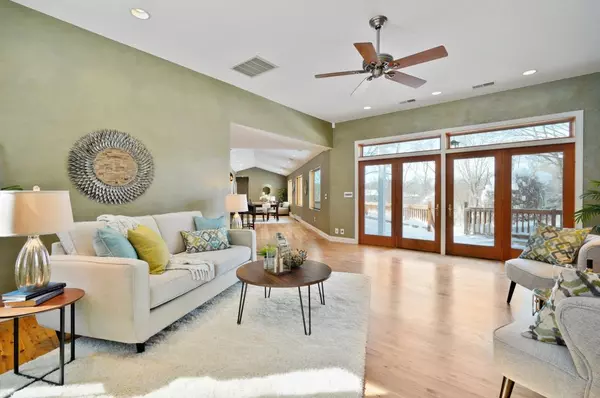$572,000
$575,000
0.5%For more information regarding the value of a property, please contact us for a free consultation.
3475 Hamilton AVE Deephaven, MN 55391
3 Beds
3 Baths
2,728 SqFt
Key Details
Sold Price $572,000
Property Type Single Family Home
Sub Type Single Family Residence
Listing Status Sold
Purchase Type For Sale
Square Footage 2,728 sqft
Price per Sqft $209
Subdivision Deephaven Park
MLS Listing ID 5241760
Sold Date 09/24/19
Bedrooms 3
Full Baths 1
Half Baths 1
Three Quarter Bath 1
Year Built 1920
Annual Tax Amount $5,769
Tax Year 2018
Contingent None
Lot Size 0.460 Acres
Acres 0.46
Lot Dimensions 100X200
Property Description
Fun Location and truly an Entertainer's delight located Just 2+ blocks to Lake Minnetonka's Robinson's Bay Beach, Thorpe Park, Shops, Dining, Coffee, Churches and within steps to a beautiful nature trail = the quintessential walking score within a resort-feel neighborhood! You will likely want to linger in this light filled Main Floor with thoughtfully designed open spaces perfect for hosting very Lg gatherings such as a poker party. Enjoy the ease of having 2 bedrooms, laundry and full bathroom all on the main floor. You may become smitten with the cozy treetop-feel Master Suite that comes complete with a beautiful marsh view and balcony to enjoy. This home lends plenty of natural light, indoor/outdoor flow and fun entertaining spaces. Sellers have made many interior/exterior improvements to the home (see supplement) along with adding a home Generator. Very recent improvements include all new and windows on the SW side. City waitlist opp for watercraft buoy, slides or slips.
Location
State MN
County Hennepin
Zoning Residential-Single Family
Body of Water Louise
Rooms
Basement Block, Drain Tiled, Finished, Partial, Stone/Rock, Walkout
Dining Room Breakfast Area, Eat In Kitchen, Informal Dining Room, Kitchen/Dining Room, Living/Dining Room
Interior
Heating Forced Air, Hot Water
Cooling Central Air
Fireplaces Number 2
Fireplaces Type Gas, Living Room, Master Bedroom, Stone
Fireplace Yes
Appliance Cooktop, Dishwasher, Disposal, Dryer, Exhaust Fan, Microwave, Refrigerator, Washer, Water Softener Owned
Exterior
Parking Features Attached Garage, Asphalt, Garage Door Opener, Insulated Garage
Garage Spaces 2.0
Fence Partial, Wire, Wood
Waterfront Description Lake View
View Lake, West
Roof Type Age Over 8 Years, Age 8 Years or Less, Asphalt
Building
Lot Description Public Transit (w/in 6 blks), Tree Coverage - Medium
Story Modified Two Story
Foundation 1591
Sewer City Sewer/Connected
Water Well
Level or Stories Modified Two Story
Structure Type Vinyl Siding
New Construction false
Schools
School District Minnetonka
Read Less
Want to know what your home might be worth? Contact us for a FREE valuation!

Our team is ready to help you sell your home for the highest possible price ASAP






