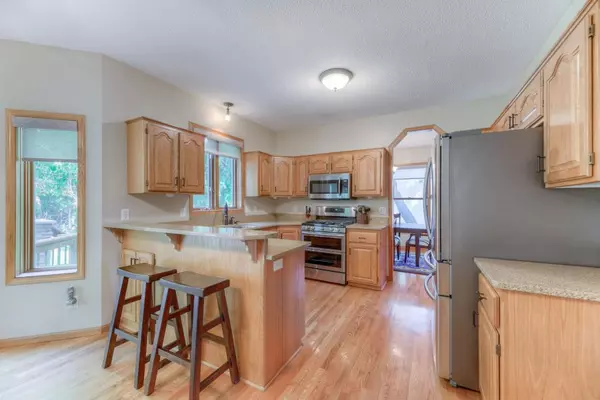$395,000
$395,000
For more information regarding the value of a property, please contact us for a free consultation.
4017 Edinbrook TER Brooklyn Park, MN 55443
5 Beds
4 Baths
2,976 SqFt
Key Details
Sold Price $395,000
Property Type Single Family Home
Sub Type Single Family Residence
Listing Status Sold
Purchase Type For Sale
Square Footage 2,976 sqft
Price per Sqft $132
Subdivision Brookside Of Edinburgh 2Nd
MLS Listing ID 5242545
Sold Date 08/02/19
Bedrooms 5
Full Baths 2
Half Baths 1
Three Quarter Bath 1
HOA Fees $5/ann
Year Built 2000
Annual Tax Amount $4,776
Tax Year 2019
Contingent None
Lot Size 0.450 Acres
Acres 0.45
Lot Dimensions 72x238x154x158
Property Description
Beautiful 2 story home with a wonderful front porch, situated on a .45 acre wooded lot. It has been updated through and through. updated counter tops, stainless appliances in 2017, pull out shelves in cabinets, first floor family room with fireplace, informal and formal dining, living room with fireplace, laundry, mudroom and 1/2 bath complete the main level, upper level has 4 nice sized bedrooms, a full bath, master bath with whirlpool tub and separate shower, double sinks, lower level completed in 2017. Features a bar area, a 3/4 bath with ceramic tile heated floor, bedroom and a family room with another fireplace. Large 26x15 deck faces a wood yard, patio area for grilling. New roof in 2018,high efficiency furnace and air in 2019, new custom blinds in all windows, washer and dryer in 2017 and so much more. This home has been extremely well cared for and all maintenance is up to date. It is a pleasure to show.
Location
State MN
County Hennepin
Zoning Residential-Single Family
Rooms
Basement Block, Daylight/Lookout Windows, Drain Tiled, Egress Window(s), Full, Sump Pump
Dining Room Informal Dining Room, Separate/Formal Dining Room
Interior
Heating Forced Air
Cooling Central Air
Fireplaces Number 3
Fireplaces Type Amusement Room, Family Room, Living Room
Fireplace Yes
Appliance Dishwasher, Disposal, Dryer, Humidifier, Microwave, Range, Refrigerator, Washer, Water Softener Owned
Exterior
Parking Features Attached Garage, Asphalt, Garage Door Opener
Garage Spaces 3.0
Roof Type Age 8 Years or Less, Asphalt
Building
Lot Description Public Transit (w/in 6 blks), Irregular Lot, Tree Coverage - Heavy
Story Two
Foundation 1122
Sewer City Sewer/Connected
Water City Water/Connected
Level or Stories Two
Structure Type Brick/Stone, Vinyl Siding
New Construction false
Schools
School District Osseo
Others
HOA Fee Include None
Restrictions Other Covenants
Read Less
Want to know what your home might be worth? Contact us for a FREE valuation!

Our team is ready to help you sell your home for the highest possible price ASAP






