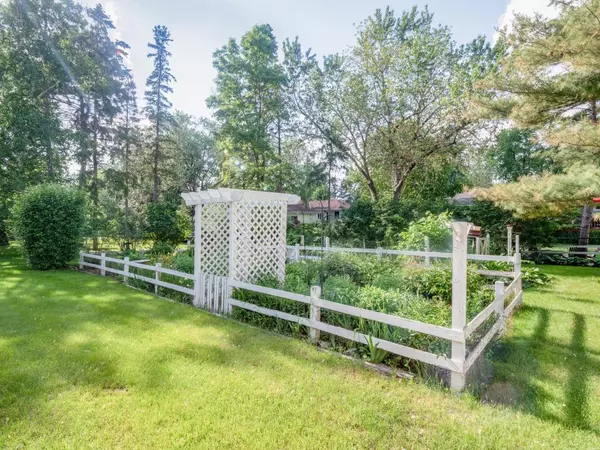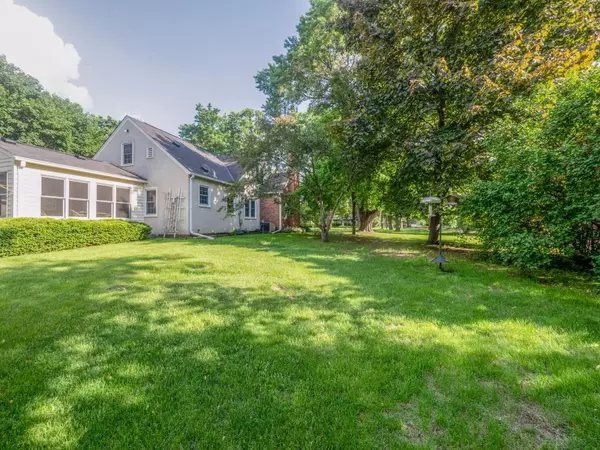$395,000
$395,000
For more information regarding the value of a property, please contact us for a free consultation.
5310 Golden Valley RD Golden Valley, MN 55422
4 Beds
2 Baths
2,314 SqFt
Key Details
Sold Price $395,000
Property Type Single Family Home
Sub Type Single Family Residence
Listing Status Sold
Purchase Type For Sale
Square Footage 2,314 sqft
Price per Sqft $170
Subdivision Auditors Sub 330
MLS Listing ID 5236119
Sold Date 07/17/19
Bedrooms 4
Full Baths 1
Half Baths 1
Year Built 1939
Annual Tax Amount $4,329
Tax Year 2019
Contingent None
Lot Size 0.520 Acres
Acres 0.52
Lot Dimensions 121x225x111x178
Property Description
QUIET, LOW TRAFFIC BLOCK OF GOLDEN VALLEY ROAD. STEPS TO SCHEID PARK; BIKE THE LUCE LINE TO NEARBY WIRTH PARK. 1939 STORYBOOK CHARMER SET ON A DEEP, PARK-LIKE HALF-ACRE SITE WITH TOWERING TREES AND GORGEOUS SUNNY GARDENS. HANDSOME BRICK-FRONT 1 ½ STORY WITH PAVER WALKWAY AND NEW GLASS ENTRY. JUST WHAT YOU WOULD EXPECT: GORGEOUS OAK FLOORS, PLASTER WALLS, COVED CEILINGS, SIX-PANEL DOORS AND ABUNDANT NATURAL LIGHT. NEW WINDOWS THROUGHOUT. EXPANSIVE LR WITH BRICK FIREPLACE, SEPARATE FORMAL DR, AND DELIGHTFUL EAT-IN KITCHEN THAT OPENS TO THE VAULTED, SUNDRENCHED 4-SEASON FAMILY RM. 2 MAIN FLOOR BEDROOMS & FULL BATH PLUS 2 WONDERFUL BEDROOMS AND HALF-BATH UP. BASEMENT IS FINISHED, TOO!
Location
State MN
County Hennepin
Zoning Residential-Single Family
Rooms
Basement Finished, Full
Dining Room Eat In Kitchen, Separate/Formal Dining Room
Interior
Heating Forced Air
Cooling Central Air
Fireplaces Number 1
Fireplaces Type Living Room, Wood Burning
Fireplace Yes
Appliance Dryer, Exhaust Fan, Range, Refrigerator, Washer
Exterior
Parking Features Detached, Garage Door Opener
Garage Spaces 2.0
Fence Partial
Roof Type Asphalt
Building
Lot Description Tree Coverage - Medium
Story Two
Foundation 1184
Sewer City Sewer/Connected
Water City Water/Connected
Level or Stories Two
Structure Type Brick/Stone, Stucco
New Construction false
Schools
School District Robbinsdale
Read Less
Want to know what your home might be worth? Contact us for a FREE valuation!

Our team is ready to help you sell your home for the highest possible price ASAP






