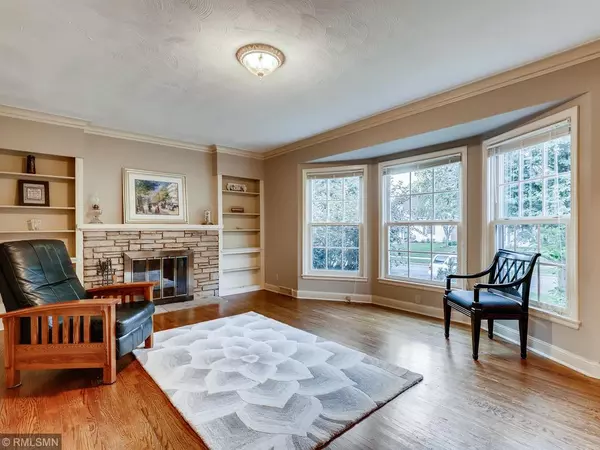$463,000
$475,000
2.5%For more information regarding the value of a property, please contact us for a free consultation.
1834 Beechwood AVE Saint Paul, MN 55116
3 Beds
3 Baths
2,589 SqFt
Key Details
Sold Price $463,000
Property Type Single Family Home
Sub Type Single Family Residence
Listing Status Sold
Purchase Type For Sale
Square Footage 2,589 sqft
Price per Sqft $178
Subdivision Highview Add
MLS Listing ID 5244075
Sold Date 11/18/19
Bedrooms 3
Full Baths 2
Half Baths 1
Year Built 1937
Annual Tax Amount $8,578
Tax Year 2019
Contingent None
Lot Size 7,405 Sqft
Acres 0.17
Lot Dimensions 60x125
Property Description
Surprising main floor family room opens to the kitchen – both with new
flooring. Large kitchen area includes breakfast bar, table set in the bay
window overlooking backyard, and granite counters. Main floor has hardwood
floors in living room with fireplace, formal dining room, and two very large
bedrooms. Vintage full bathroom on main level has ceramic tile. Upper level
has new carpet; a large master bedroom and sitting area (10 X 11) with walk in
closet; and ceramic full bath. Also included upstairs is a second reading
nook off of the hallway, plus a third loft area that is open to the kitchen
and family room below, used as office/exercise area. Spacious lower level is
perfect for relaxing with friends by the gas fireplace in the cozy family
room, possible to create a separate bedroom if egress window were added. Half
bath in lower level has room to add shower. There is plenty of storage in the
lower level. Backyard features a screened in room/gazebo that has
electricity.
Location
State MN
County Ramsey
Zoning Residential-Single Family
Rooms
Basement Finished, Full
Dining Room Breakfast Area, Eat In Kitchen, Separate/Formal Dining Room
Interior
Heating Forced Air
Cooling Central Air
Fireplaces Number 2
Fireplaces Type Amusement Room, Gas, Living Room, Wood Burning Stove
Fireplace Yes
Appliance Dishwasher, Dryer, Microwave, Range, Refrigerator, Washer
Exterior
Parking Features Detached
Garage Spaces 2.0
Fence Chain Link
Pool None
Roof Type Asphalt
Building
Lot Description Public Transit (w/in 6 blks), Tree Coverage - Light
Story One and One Half
Foundation 1400
Sewer City Sewer/Connected
Water City Water/Connected
Level or Stories One and One Half
Structure Type Vinyl Siding
New Construction false
Schools
School District St. Paul
Read Less
Want to know what your home might be worth? Contact us for a FREE valuation!

Our team is ready to help you sell your home for the highest possible price ASAP





